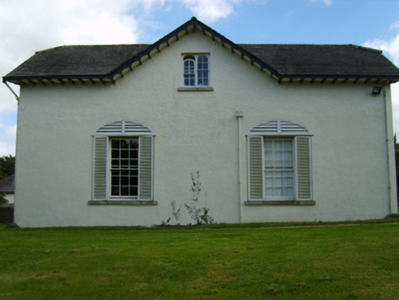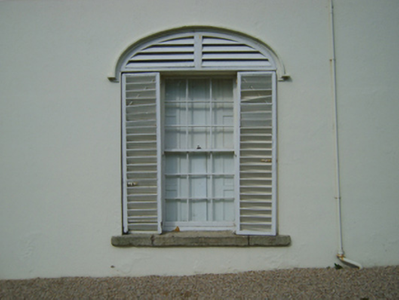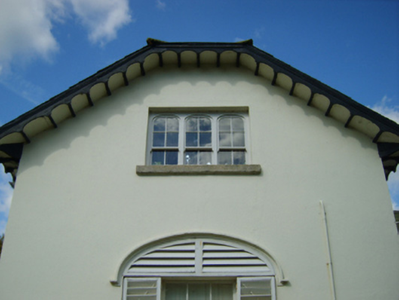Survey Data
Reg No
15703726
Rating
Regional
Categories of Special Interest
Architectural, Artistic, Historical, Social
Previous Name
Cullentra Cottage
Original Use
Farm house
In Use As
Farm house
Date
1800 - 1822
Coordinates
300650, 122761
Date Recorded
29/08/2007
Date Updated
--/--/--
Description
Detached two- or three-bay single-storey over basement farmhouse with half-dormer attic, extant 1822, on a T-shaped plan with single-bay (two-bay deep) single-storey central return (east). Occupied, 1901. Sold, 1902. Occupied, 1911. "Improved", 1920, producing present composition. Hipped gabled slate roof on a T-shaped plan centred on pitched (gabled) slate roof; pitched slate roof (east), lichen-covered clay ridge tiles, coping to gable (east) with rendered chimney stack to apex having lichen-covered capping supporting terracotta or yellow terracotta octagonal pots, decorative timber bargeboards to gables on timber purlins, and cast-iron rainwater goods on decorative timber eaves boards on slightly overhanging eaves having timber consoles retaining cast-iron octagonal or ogee hoppers and downpipes. Fine roughcast walls. Square-headed window openings in elliptical- or segmental-headed recesses centred on square-headed window opening in bipartite arrangement (half-dormer attic) with cut-granite sills, and concealed dressings framing nine-over-nine timber sash windows having louvered overpanels centred on four-over-four timber sash windows (half-dormer attic). Square-headed window openings in tripartite arrangement to gables to side elevations with cut-granite sills, timber mullions, and concealed dressings framing four-over-two timber sash windows. Square-headed window openings (east) with cut-granite sills, and concealed dressings framing six-over-six timber sash windows. Set in landscaped grounds with granite ashlar piers to perimeter having stringcourses below shallow pyramidal capping supporting wrought iron "farm gate".
Appraisal
A farmhouse representing an integral component of the early nineteenth-century domestic built heritage of County Wexford with the architectural value of the composition confirmed by such attributes as the deliberate alignment maximising on scenic vistas overlooking gently rolling grounds and the meandering River Slaney; the symmetrical or near-symmetrical footprint; the dramatic diminishing in scale of the openings on each floor producing a graduated visual impression; and the decorative timber work embellishing the roofline: meanwhile, aspects of the composition illustrate the continued development or "improvement" of the farmhouse to a design (1920) by Martin Shaw Briggs (1882-1977) of Yorkshire (DIA). Having been well maintained, the elementary form and massing survive intact together with substantial quantities of the original fabric, both to the exterior and to the interior, thereby upholding the character or integrity of the composition. Furthermore, adjoining outbuildings (extant 1840); and a much modified gate lodge (extant 1903), all continue to contribute positively to the group and setting values of a self-contained estate having historic connections with the Little family including George Little (d. 1852; Lewis 1837 I; 280) and Simon Little (d. 1893), 'Solicitor late of Cullentra Wexford County Wexford' (Calendars of Wills and Administrations 1894, 483); and the Lett family including Benjamin Andrew William Lett JP (1868-1913) of Ballyvergin House (see 15703601; Calendars of Wills and Administrations 1914, 370).





