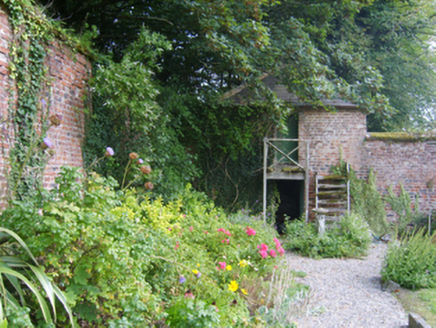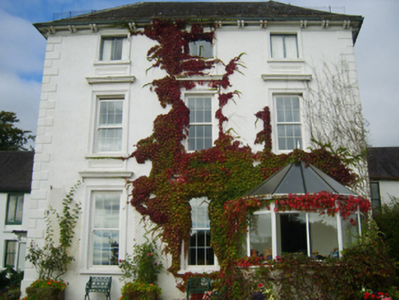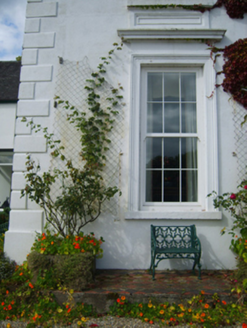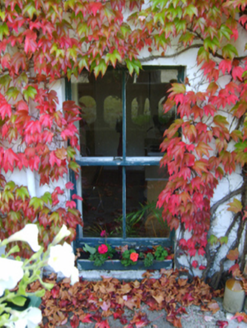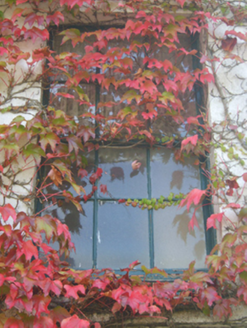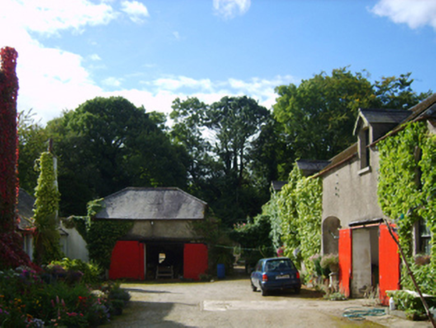Survey Data
Reg No
15703711
Rating
Regional
Categories of Special Interest
Architectural, Artistic, Historical, Social
Original Use
Country house
In Use As
Country house
Date
1815 - 1825
Coordinates
298003, 125266
Date Recorded
29/08/2007
Date Updated
--/--/--
Description
Detached three-bay (four-bay deep) three-storey over basement country house, built 1820, on a square plan with four-bay two-storey recessed wings; four-bay full-height rear (west) elevation. Sold, 1890. Occupied, 1901; 1911. Sold, 1946. Resold, 1980. Resold, 1991. Part refenestrated, ----. Hipped slate roof on a U-shaped plan; hipped slate roofs (wings), clay ridge tiles, rendered chimney stacks having capping supporting terracotta or yellow terracotta tapered pots, and cast-iron rainwater goods on slightly overhanging eaves having paired timber consoles retaining cast-iron downpipes. Part creeper- or ivy-covered rendered, ruled and lined walls on rendered chamfered plinth with rusticated rendered quoins to corners. Square-headed window openings (ground floor) with cut-granite sills, and moulded rendered surrounds with hood mouldings on blind friezes framing replacement six-over-six sash windows. Square-headed window openings (first floor) with cut-granite sills on panelled risers, and moulded rendered surrounds with hood mouldings on blind friezes framing replacement six-over-six sash windows. Square-headed window openings (top floor) with cut-granite sills on panelled risers, and moulded rendered surrounds framing replacement casement windows. Square-headed window openings (remainder) with cut-granite sills, and concealed dressings framing six-over-six (ground floor) or two-over-two (upper floors) timber sash windows. Square-headed window openings (wings) with cut-granite sills, and concealed dressings framing two-over-two timber sash windows. Set in landscaped grounds.
Appraisal
A country house erected by Edward Beatty (1784-1858) representing an important component of the early nineteenth-century domestic built heritage of County Wexford with the architectural value of the composition, one most likely retaining portions of an eighteenth-century farmhouse leased (1785) by John Knox Grogan (1760-1814), confirmed by such attributes as the deliberate alignment maximising on panoramic vistas overlooking rolling grounds and the meandering River Slaney; the compact near square plan form; the diminishing in scale of the openings on each floor producing a graduated visual impression; and the coupled timber work embellishing the roofline. Having been well maintained, the elementary form and massing survive intact together with substantial quantities of the original fabric, both to the exterior and to the interior where encaustic tile work; contemporary joinery; chimneypieces; and "bas-relief" plasterwork refinements, all highlight the artistic potential of the composition. Furthermore, an adjacent coach house-cum-stable outbuilding (----); a walled garden (----); and nearby gate lodges (see 15703712; 15703713), all continue to contribute positively to the group and setting values of a self-contained estate having historic connections with the Beatty family including David Beatty (d. 1872) 'late of Healthfield County Wexford' (Calendars of Wills and Administrations 1872, 36); and Thomas Charles Edward Beatty (d. 1876) 'late of Heathfield [sic] County Wexford' (Calendars of Wills and Administrations 1877, 32); Lieutenant-Colonel Henry Jervis Jervis-White JP (1842-1909) 'late of Heathfield Manor [sic] Killurin County Wexford' (Calendars of Wills and Administrations 1909, 271; cf. 15703701); and Lieutenant Ellis Cunningham Reid (1885-1972).
