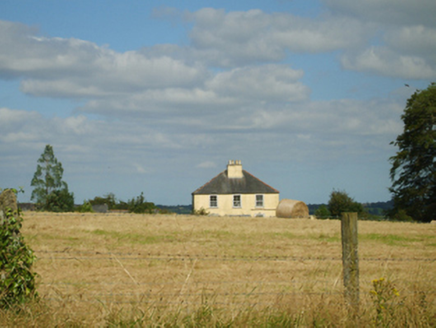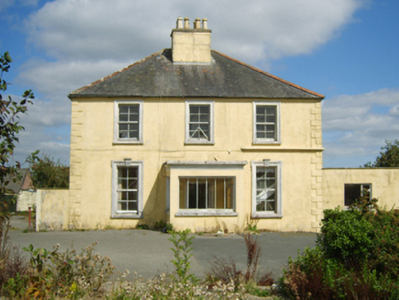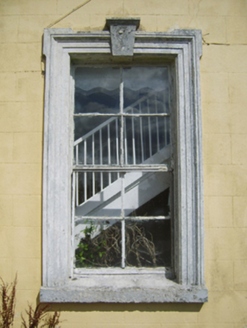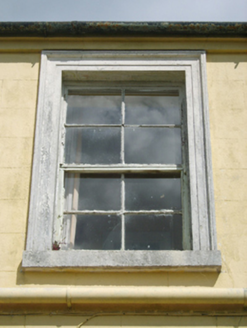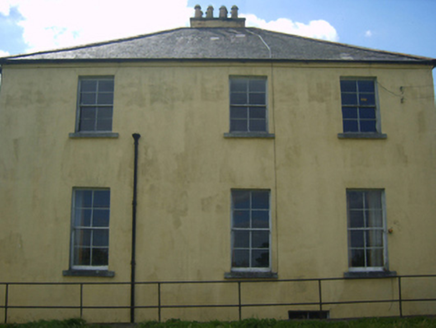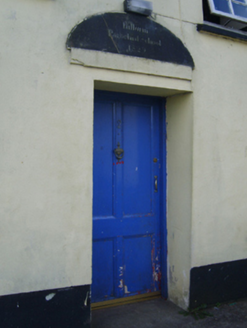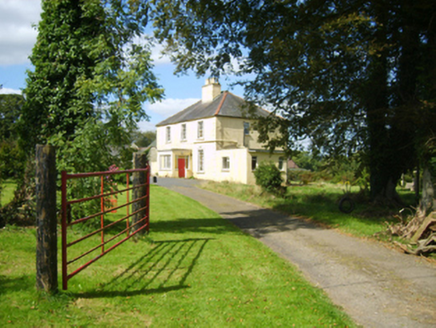Survey Data
Reg No
15703703
Rating
Regional
Categories of Special Interest
Architectural, Artistic, Historical, Social
Original Use
Rectory/glebe/vicarage/curate's house
Date
1815 - 1820
Coordinates
297404, 126237
Date Recorded
29/08/2007
Date Updated
--/--/--
Description
Detached three-bay (two-bay deep) two-storey over basement Board of First Fruits Church of Ireland glebe house, built 1816, on a rectangular plan centred on single-bay single-storey flat-roofed projecting porch to ground floor; three-bay full-height rear (north) elevation. Sold, 1876. Occupied, 1911. Now disused. Hipped slate roof with terracotta ridge tiles, rendered central chimney stack on axis with ridge having capping supporting yellow terracotta tapered pots, and cast-iron rainwater goods on rendered stepped eaves retaining cast-iron octagonal or ogee hoppers and downpipes. Rendered, ruled and lined walls with rusticated rendered quoins to ends. Square-headed central door opening into glebe house with timber surround framing glazed timber panelled double doors. Square-headed flanking window openings with cut-granite sills, and moulded rendered lugged surrounds centred on keystones framing four-over-four timber sash windows. Square-headed window openings (first floor) with cut-granite sills, and moulded rendered surrounds framing four-over-four timber sash windows. Square-headed window openings (remainder) with cut-granite sills, and concealed dressings framing four-over-four timber sash windows. Interior including (ground floor): central hall retaining carved timber surrounds to door openings framing timber panelled doors; and carved timber surrounds to door openings to remainder framing timber panelled doors with timber panelled shutters to window openings. Set in landscaped grounds.
Appraisal
A glebe house erected with financial support from the Board of First Fruits (fl. 1711-1833) representing an important component of the early nineteenth-century built heritage of County Wexford with the architectural value of the composition suggested by such attributes as the deliberate alignment maximising on scenic vistas overlooking rolling grounds and the meandering River Slaney; the compact rectilinear plan form centred on a featureless doorcase, albeit one largely concealed behing a later porch; the diminishing in scale of the openings on each floor producing a graduated visual impression; and the high pitched near-pyramidal roofline. A prolonged period of unoccupancy notwithstanding, the elementary form and massing survive intact together with substantial quantities of the historic or original fabric, both to the exterior and to the interior, thereby upholding much of the character or integrity of the composition. Furthermore, adjacent outbuildings carrying a date stone reclaimed from Killurin Parochial School ("1829) continue to contribute positively to the group and setting values of a neat self-contained ensemble having historic connections with the Killurin parish Church of Ireland clergy including Reverend John Booker (d. 1880), 'Clerk formerly of Killurin Parsonage and late of Salville County Wexford' (Calendars of Wills and Administrations 1881, 50); and Reverend Robert Burnett (1834-1909), later of Kilpatrick (see 15703747).
