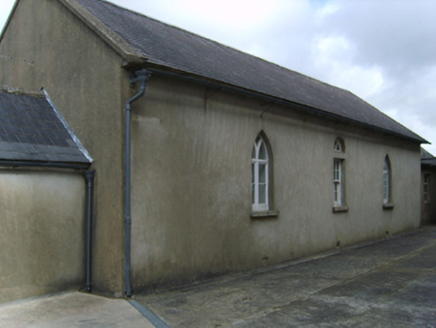Survey Data
Reg No
15703610
Rating
Regional
Categories of Special Interest
Architectural, Historical, Social
Original Use
School
Date
1850 - 1855
Coordinates
289521, 122951
Date Recorded
21/01/2008
Date Updated
--/--/--
Description
Detached three-bay single-storey national school, opened 1852, on a rectangular plan with pair of single-bay single-storey recessed porches. Closed, 1949. Now disused. Pitched slate roof; pitched slate roofs (porches), clay ridge tiles, concrete coping to gables, and cast-iron rainwater goods on slate flagged eaves retaining cast-iron octagonal or ogee hoppers and downpipes. Rendered walls. Bisected segmental-headed central window opening with cut-granite sill, and concealed dressings framing six-over-six timber sash window having fanlight. Pointed-arch flanking window openings with cut-granite sills, timber Y-mullions, and concealed dressings framing timber casement windows having overlights. Set in grounds shared with Saint Garvan's Catholic Church.
Appraisal
A national school erected by Reverend Andrew Kehoe CC (Doyle et. al. in Williams 1997, n.p.) representing an integral component of the mid nineteenth-century built heritage of County Wexford with the architectural value of the composition, one eliciting comparisons with the later Ballycanew National School (1882) in Ballycanew (see 15610004), suggested by such attributes as the compact rectilinear plan form; and the "pointed" profile of the openings underpinning stolid Georgian Gothic theme. Having been well maintained, the form and massing survive intact together with substantial quantities of the original fabric, thus upholding the character or integrity of a national school forming part of a self-contained group alongside the adjacent Saint Garvan's Catholic Church (see 15703609) with the resulting ensemble making a pleasing visual statement in a rural village street scene.

