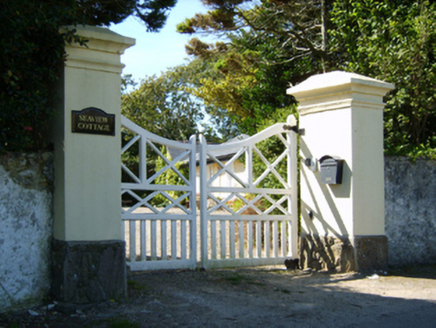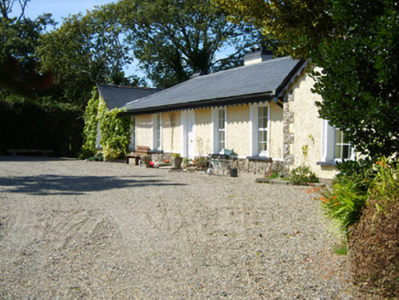Survey Data
Reg No
15703335
Rating
Regional
Categories of Special Interest
Architectural, Artistic
Original Use
House
In Use As
House
Date
1800 - 1840
Coordinates
311477, 128981
Date Recorded
30/08/2007
Date Updated
--/--/--
Description
Detached seven-bay single-storey double-pile over basement house or marine villa, extant 1840, on a U-shaped plan with single-bay full-height gabled advanced end bays. "Improved", pre-1903, producing present composition. Sold, 1952. Renovated, ----, to accommodate continued occasional use. For sale, 2005. Replacement pitched (gable-fronted) slate roofs centred on replacement hipped double-pile (M-profile) slate roof with clay ridge tiles, rendered chimney stacks on axis with ridge centred on rendered chimney stack having chamfered stringcourse below capping supporting terracotta pots, decorative timber bargeboards to gables with finials to apexes, and cast-iron rainwater goods on decorative timber eaves boards on slightly overhanging eaves. Roughcast walls on chamfered cushion course on pebble-embedded rendered battered plinth with pebble-embedded rendered quoins to corners. Square-headed central door opening with rendered "bas-relief" surround framing replacement timber panelled door. Square-headed flanking window openings with concrete sills, and rendered "bas-relief" surrounds framing replacement uPVC casement windows replacing six-over-six timber sash windows. Square-headed window openings (end bays) with concrets sills, and rope twist-detailed rendered surrounds framing replacement uPVC casement windows replacing six-over-six timber sash windows. Set in landscaped grounds with rendered piers to perimeter having "Cavetto"-detailed chamfered capping supporting timber double gates.
Appraisal
A house or marine villa representing an integral component of the domestic built heritage of County Wexford with the architectural value of the composition, one of the 'several handsome lodges and neat cottages erected [for occupation] during the season by respectable families' (Lacy 1863, 501), confirmed by such attributes as the deliberate alignment maximising on panoramic vistas overlooking rolling grounds with sea views in the near distance; the symmetrical footprint centred on a restrained doorcase; and the decorative timber work embellishing the roofline. Having been well maintained, the elementary form and massing survive intact together with quantities of the original fabric: the introduction of replacement fittings to the openings, however, has not had a beneficial impact on the external expression or integrity of the composition. Furthermore, an adjacent outbuilding (extant 1840) continues to contribute positively to the group and setting values of a neat self-contained ensemble making a pleasing visual statement in a sylvan street scene.



