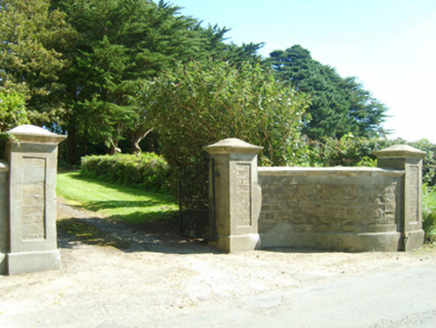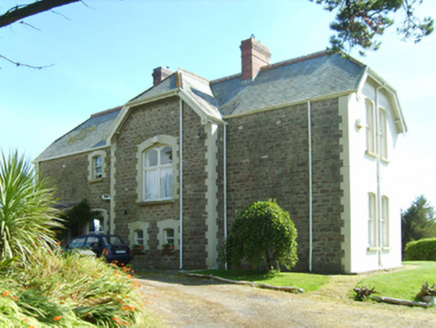Survey Data
Reg No
15703318
Rating
Regional
Categories of Special Interest
Architectural, Artistic, Historical, Social
Previous Name
Iona
Original Use
Presbytery/parochial/curate's house
In Use As
House
Date
1910 - 1925
Coordinates
308446, 129925
Date Recorded
30/08/2007
Date Updated
--/--/--
Description
Detached five-bay single-storey presbytery with half-dormer attic, designed 1911; extant 1922, on a cruciform plan centred on single-bay full-height projecting breakfront; three-bay full-height rear (north) elevation centred on single-bay full-height centred on single-bay full-height breakfront. Sold, 2003. Hipped gabled slate roof on a cruciform plan including gablets to window openings to half-dormer attic centred on hipped gabled slate roof, trefoil-perforated crested terracotta ridge tiles, paired red brick Running bond central chimney stacks having stringcourses below corbelled stepped capping supporting yellow terracotta pots, perforated timber bargeboards to gablets with timber finials to apexes, quatrefoil-detailed timber bargeboards to hipped gables on timber purlins, and cast-iron rainwater goods on timber eaves boards on rendered eaves retaining cast-iron square profile downpipes. Rendered, ruled and lined walls with rendered strips to corners (breakfront); tuck pointed coursed rubble stone walls to rear (north) elevation on rendered plinth with red brick quoins to corners. Paired camber-headed (ground floor) or camber-headed (half-dormer attic) window openings to front (south) elevation centred on paired camber-headed window openings (breakfront) with cut-granite sills, and red brick block-and-start surrounds framing one-over-one timber sash windows. Paired camber-headed window openings to side elevations with cut-granite sills, and red brick block-and-start surrounds framing one-over-one timber sash windows. Paired camber-headed central window openings to rear (north) elevation with cut-granite sills, and red brick block-and-start surrounds framing one-over-one timber sash windows. Camber-headed window opening (half-landing) with cut-granite sill, carved timber cruciform mullion, and red brick block-and-start surround framing fixed-pane timber fitting. Set in landscaped grounds with rendered panelled piers to perimeter having "Cavetto"-detailed ogee domed capping supporting wrought iron double gates.
Appraisal
A presbytery erected to a design by George Luke O'Connor (d. 1947) of Great Brunswick Street [Pearse Street], Dublin (Irish Architect and Contractor 1911, 187), representing an important component of the early twentieth-century built heritage of County Wexford with the architectural value of the composition confirmed by such attributes as the deliberate alignment maximising on scenic vistas overlooking rolling grounds; the cruciform footprint centred on a polygonal bay window-fronted breakfront; the uniform or near-uniform proportions of the openings on each floor; and the decorative timber work embellishing a high pitched roofline. Having been well maintained, the elementary form and massing survive intact together with substantial quantities of the original fabric, both to the exterior and to the interior, thus upholding the character or integrity of a presbytery having historic connections with the Screen parish clergy including Reverend James Furlong CC (1874-1951; fl. 1899-1925).





