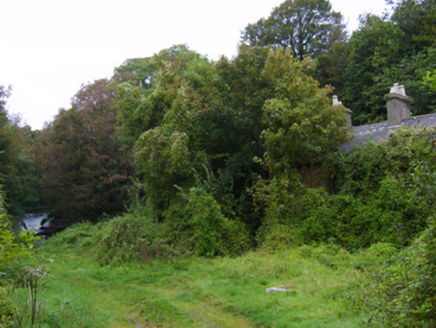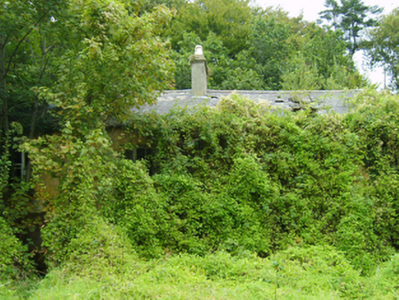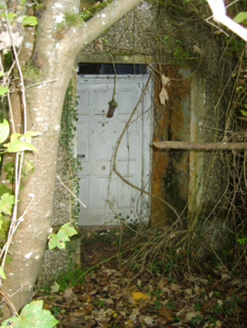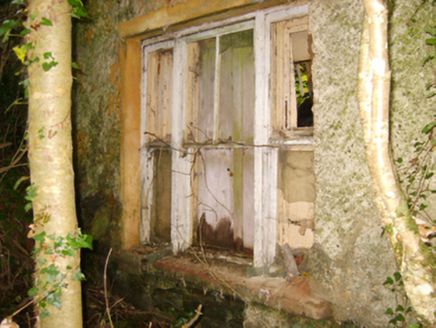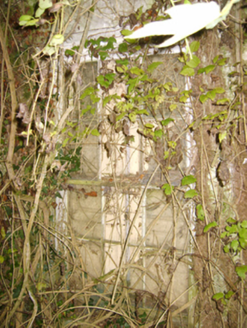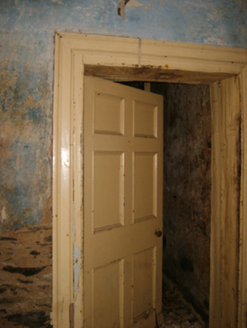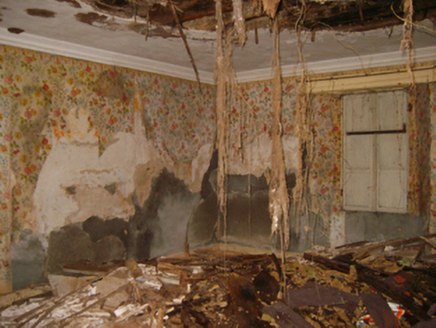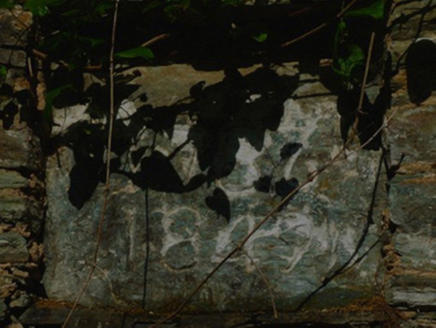Survey Data
Reg No
15703255
Rating
Regional
Categories of Special Interest
Architectural, Artistic, Historical, Social
Original Use
Farm house
Date
1785 - 1790
Coordinates
303560, 128499
Date Recorded
01/10/2007
Date Updated
--/--/--
Description
Detached five-bay two-storey farmhouse, dated 1786, on a rectangular plan originally three-bay two-storey on a symmetrical plan centred on single-bay single-storey gabled advanced open porch to ground floor. "Improved", 1849, producing present composition. Occupied, 1901. Sold, 1904. Occupied, 1911. Vacated, 1970. Now disused. Hipped slate roof on collared timber construction with clay ridge tiles, paired rendered red brick Running bond central chimney stacks having corbelled stepped stringcourses below capping supporting yellow terracotta tapered pots, and remains of cast-iron rainwater goods on rendered red brick header bond eaves. Creeper- or ivy-covered roughcast walls. Square-headed central door opening with concealed dressings framing timber panelled door having overlight. Square-headed window openings in tripartite arrangement with cut-granite sills, timber mullions, and concealed red brick block-and-start surrounds supporting timber lintels framing two-over-two timber sash windows having one-over-one sidelights. Square-headed window openings to rear (north) elevation centred on square-headed window openings in tripartite arrangement with cut-granite sills, and concealed dressings including timber lintels framing six-over-six timber sash windows without horns centred on six-over-six timber sash windows without horns having two-over-two sidelights. Interior including (ground floor): central hall retaining carved timber surrounds to door openings framing timber panelled doors, staircase on a dog leg plan with timber "match stick" balusters supporting timber banister terminating in turned timber newel, and carved timber surrounds to door openings to landing framing timber panelled doors; reception room (west) retaining carved timber surround to door opening framing timber panelled door with carved timber surround to window opening framing timber panelled shutters on panelled risers, and moulded plasterwork cornice to ceiling; reception room (east) retaining carved timber surround to door opening framing timber panelled door with carved timber surround to window opening framing timber panelled shutters on panelled risers, and moulded plasterwork cornice to ceiling; and carved timber surrounds to door openings framing timber panelled doors with carved timber surrounds to window openings framing timber panelled shutters on panelled risers. Set in overgrown grounds.
Appraisal
A farmhouse erected by Samuel Randall (----) representing an important component of the late eighteenth-century domestic built heritage of County Wexford with the architectural value of the composition confirmed by such attributes as the rectilinear plan form centred on a windbreak-like porch; and the slightly diminishing in scale of the widely spaced openings on each floor producing a feint graduated visual impression with those openings showing tripartite glazing patterns. A prolonged period of neglect notwithstanding, the form and massing survive intact together with substantial quantities of the original fabric, both to the exterior and to the interior, including some crown or cylinder glazing panels in hornless sash frames: meanwhile, contemporary joinery; and sleek plasterwork refinements, all highlight the modest artistic potential of a farmhouse having subsequent connections with the Williams family including Joseph Williams (1775-1867) 'late of Castlesow otherwise Randalsmills [sic] County Wexford' (Calendars of Wills and Administrations 1867, 359). NOTE: The venue of a Society of Friends' meeting until 1867 (Butler 2004, 79-80).
