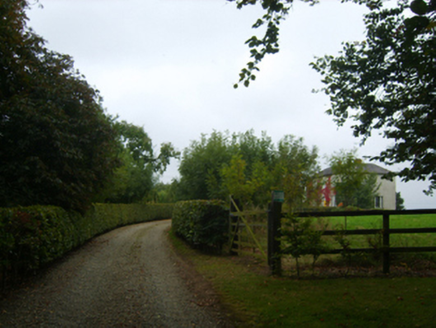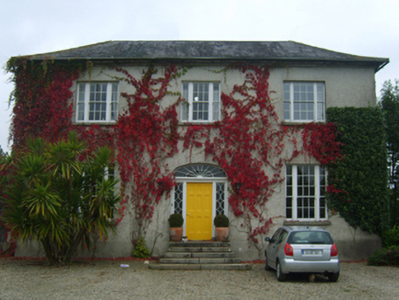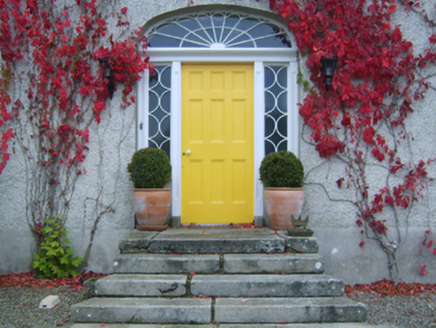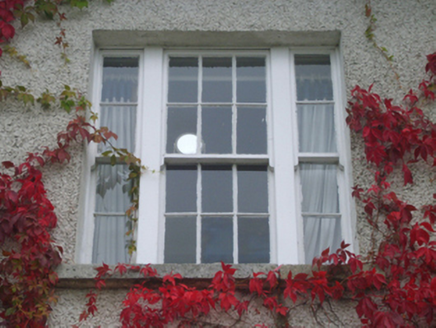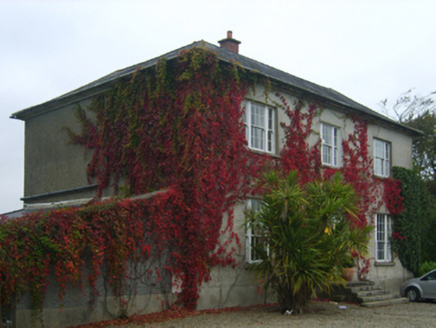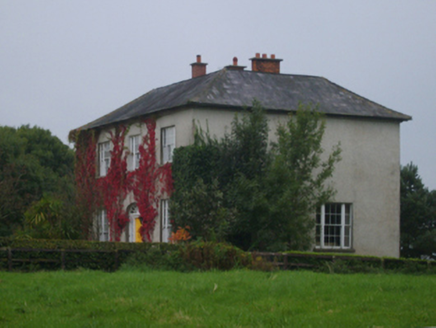Survey Data
Reg No
15703227
Rating
Regional
Categories of Special Interest
Architectural, Artistic, Historical, Social
Original Use
Farm house
In Use As
Farm house
Date
1810 - 1820
Coordinates
299259, 127160
Date Recorded
01/10/2007
Date Updated
--/--/--
Description
Detached three-bay (two-bay deep) two-storey over part raised basement farmhouse, built 1815, on a rectangular plan; three-bay full-height rear (west) elevation. Occupied, 1911. Hipped slate roof on a quadrangular plan with clay ridge tiles, and cast-iron rainwater goods on rendered stepped eaves retaining cast-iron downpipes. Part creeper- or ivy-covered roughcast walls on rendered plinth. Elliptical-headed central door opening approached by flight of five cut-granite steps, timber doorcase with palenned pilasters supporting shallow cornice on fluted frieze, and concealed dressings framing timber panelled door having sidelights on risers below fanlight. Square-headed window openings in tripartite arrangement with cut-granite sills, timber mullions, and concealed dressings framing nine-over-six (ground floor) or six-over-six (first floor) timber sash windows having three-over-two (ground floor) or two-over-two (first floor) sidelights. Square-headed window openings in bipartite arrangement to rear (west) elevation centred on square-headed window opening (half-landing). Interior including (ground floor): central hall retaining carved timber surrounds to door openings framing timber panelled doors; and carved timber surrounds to door openings to remainder framing timber panelled doors with timber panelled shutters to window openings. Set in landscaped grounds with rendered piers to perimeter having cut-granite shallow pyramidal capping supporting timber gate.
Appraisal
A farmhouse erected by James Goodall (1746-1827) representing an integral component of the early nineteenth-century domestic built heritage of County Wexford with the architectural value of the composition, one rooted firmly in the contemporary late Georgian fashion, confirmed by such attributes as the deliberate alignment maximising on scenic vistas overlooking rolling grounds; the compact rectilinear plan form centred on a Classically-detailed doorcase not only demonstrating good quality workmanship, but also showing a simplified "peacock tail" fanlight; and the diminishing in scale of the openings on each floor producing a graduated visual impression with those openings showing Wyatt-style tripartite glazing patterns. Having been well maintained, the elementary form and massing survive intact together with substantial quantities of the original fabric, both to the exterior and to the interior where contemporary joinery; restrained chimneypieces; and plasterwork refinements, all highlight the artistic potential of a farmhouse having historic connections with the Goodall family including Nicholas Goodall (1797-1883), 'Gentleman late of Moate [sic] Park Kyle County Wexford' (Calendars of Wills and Administrations 1884, 282); and Abraham Goodall FRCS (1801-92), Superintending Surgeon in the Madras Army (appointed 1859; retired 1861); and the Quaid family including William L. Quaid (1866-1906) and Thomas E. Quaid (1896-1979) 'of Moat Park' (cf. 15703240).
