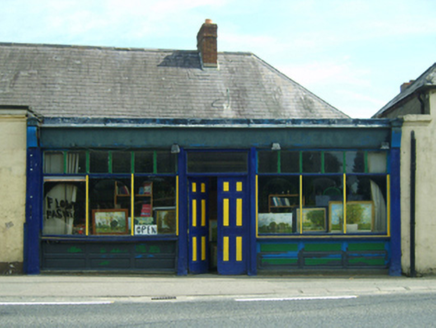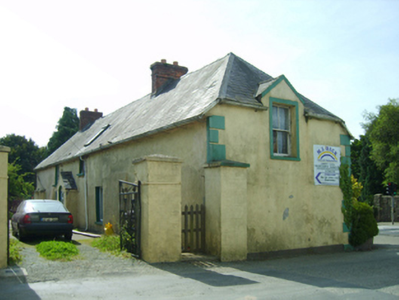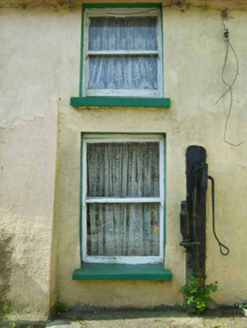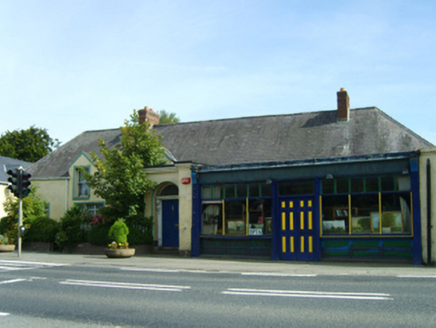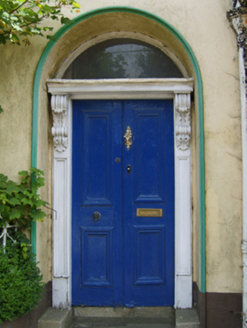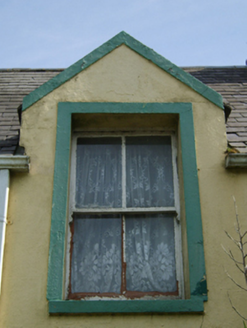Survey Data
Reg No
15703220
Rating
Regional
Categories of Special Interest
Architectural, Artistic, Historical, Social
Original Use
Farm house
Date
1700 - 1840
Coordinates
300038, 131198
Date Recorded
23/08/2007
Date Updated
--/--/--
Description
Detached five-bay single-storey lobby entry farmhouse with half-dormer attic, extant 1840, on a cruciform plan originally five-bay single-storey on a T-shaped plan centred on single-bay single-storey gabled windbreak; five-bay full-height rear (west) elevation centred on single-bay single-storey flat-roofed projecting porch abutting shopfront. "Improved", pre-1903, producing present composition. Occupied, 1911. Sold, 1948. Resold, 1969. Resold, 1976. Closed, 1989. Now disused. Hipped slate roof including gablets to window openings to half-dormer attic witgh clay ridge tiles, red brick Running bond chimney stacks having stringcourses below corbelled stepped capping supporting terracotta pots, central rooflight to front (east) pitch, and replacement uPVC rainwater goods on rendered eaves. Rendered battered wall to front (east) elevation with rendered battered buttress; rendered surface finish (remainder) with rendered quoins to corners. Square-headed central door opening in camber- or segmental-headed recess. Square-headed window openings with concrete or rendered sills, and concealed dressings framing one-over-one timber sash windows. Segmental-headed central door opening to rear (west) elevation with cut-granite step threshold, timber doorcase with panelled pilasters supporting iron-covered cornice on "Acanthus"-detailed fluted consoles, and moulded rendered surround framing timber panelled double doors having overlight. Square-headed window openings with concrete or rendered sills, and rendered "bas-relief" surrounds framing two-over-two timber sash windows. Set perpendicular to road on a corner site with rear (west) elevation fronting on to road.
Appraisal
A farmhouse identified as an integral component of the vernacular heritage of Oilgate by such attributes as the alignment perpendicular to the road; the rectilinear lobby entry plan form centred on a characteristic windbreak; the construction in unrefined local materials displaying a battered silhouette with sections of "daub" or mud suggested by a stabilising buttress; the disproportionate bias of solid to void in the massing; and the high pitched roof once showing a thatch finish: meanwhile, aspects of the composition, in particular a Classically-detailed doorcase demonstrating good quality workmanship; and miniature gablets embellishing the roofline, all clearly illustrate the later "improvement" of the farmhouse by or for Edward Myles Jordan (----), 'Provision Merchant [and] Farmer' (NA 1911; cf. 15704204). A prolonged period of unoccupancy notwithstanding, the elementary form and massing survive intact together with substantial quantities of the original fabric, both to the exterior and to the interior, thus upholding the character or integrity of a farmhouse making a pleasing, if increasingly forlorn visual statement in a rural village setting.
