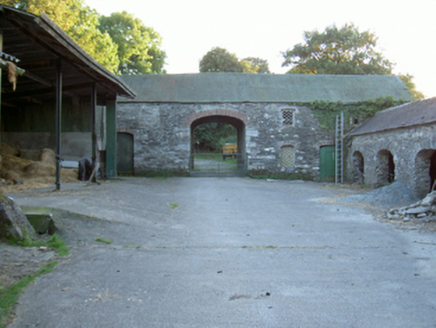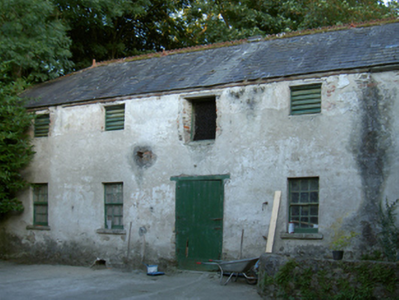Survey Data
Reg No
15702934
Rating
Regional
Categories of Special Interest
Architectural
Original Use
Farmyard complex
In Use As
Farmyard complex
Date
1775 - 1840
Coordinates
276216, 129670
Date Recorded
08/01/2008
Date Updated
--/--/--
Description
Farmyard complex, extant 1840, including: Detached five-bay single-storey outbuilding with half-attic on a symmetrical plan. Hipped gabled slate roof with perforated crested terracotta ridge tiles extending into terracotta ridge tiles, and remains of cast-iron rainwater goods on timber eaves boards retaining cast-iron downpipes. Rendered coursed rubble stone walls. Square-headed central door opening with timber lintel framing timber boarded half-door. Square-headed flanking window openings with cut-granite sills, and concealed red brick block-and-start surrounds framing six-over-six timber sash windows. Square-headed openings (half-attic) with concealed red brick block-and-start surrounds framing louvered timber fittings. Set in grounds shared with Berkeley Forest House.
Appraisal
A farmyard complex contributing positively to the group and setting values of the Berkeley Forest House estate.



