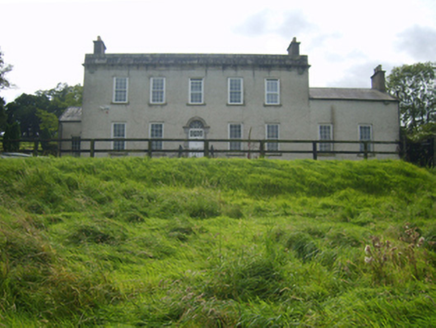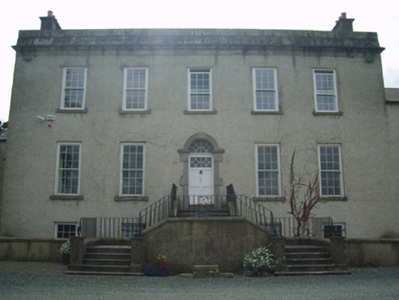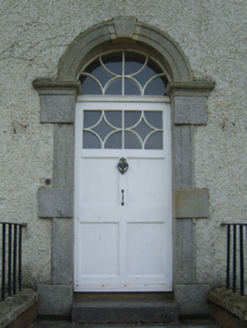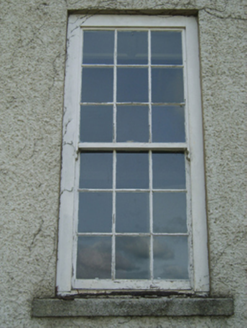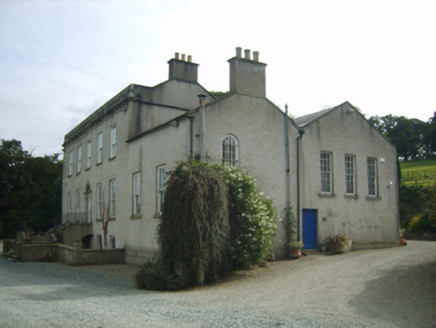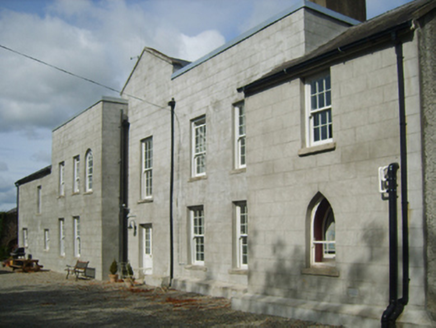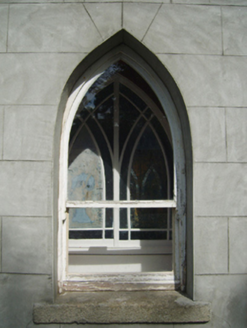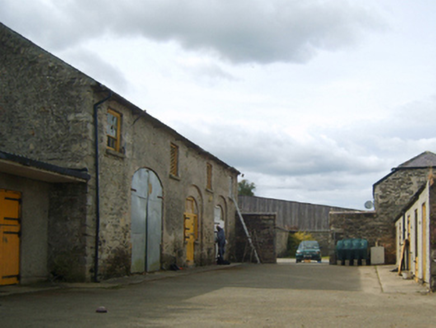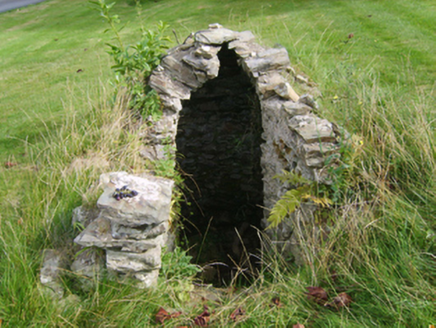Survey Data
Reg No
15702901
Rating
Regional
Categories of Special Interest
Architectural, Artistic, Historical, Social
Previous Name
Mount Elliott House
Original Use
Country house
In Use As
Country house
Date
1760 - 1765
Coordinates
272038, 130327
Date Recorded
18/09/2007
Date Updated
--/--/--
Description
Detached five-bay two-storey double-pile over part raised basement country house, built 1761; extant 1777, on a rectangular plan with single-bay (single-bay deep) full-height central return (south). Occupied, 1901; 1911. Burnt, 1925. Sold, 1972. Resold, 1982. Burnt, 1997. Restored, 1998-2002. Replacement pitched slate roof on a T-shaped plan behind parapet abutting zinc-covered flat roofs (south), clay ridge tiles, lichen-covered cut-granite coping to gables with cement rendered chimney stacks to apexes having "Cyma Recta" or "Cyma Reversa" cornice capping supporting ribbed yellow terracotta pots, and concealed rainwater goods retaining cast-iron octagonal or ogee hoppers and downpipes. Roughcast walls bellcast over rendered plinth with cut-granite "Cyma Recta" or "Cyma Reversa" cornice below granite ashlar parapet; replacement cement rendered, ruled and lined surface finish to rear (south) elevation. Round-headed central door opening approached by "perron" of cut-granite steps between wrought iron railings with cut-granite block-and-start surround centred on keystone framing glazed timber panelled door having overlight. Square-headed window openings with cut-granite sills, and concealed dressings framing replacement nine-over-nine sash windows having exposed sash boxes. Square-headed window openings to rear (south) elevation centred on square-headed window opening (half-landing), cut-granite sills, and concealed dressings framing nine-over-nine sash windows centred on nine-over-nine sash window having part exposed sash box. Set in landscaped grounds on an elevated site.
Appraisal
A country house representing an important component of the mid eighteenth-century domestic built heritage of the rural environs of New Ross with the architectural value of the composition, one annotated as "Mount Elliott [of] Garret Esquire" by Taylor and Skinner (1778 pl. 134), confirmed by such attributes as the deliberate alignment maximising on panoramic vistas overlooking the meandering River Barrow with its gently rolling backdrop; the compact rectilinear plan form centred on a Gibbsian-like doorcase not only demonstrating good quality workmanship in a silver-grey granite, but also showing a sinuous overlight; the definition of the principal floor as a slightly elevated "piano nobile"; the diminishing in scale of the openings on each floor producing a graduated visual impression; and the parapeted roofline. Having been successfully restored following a calamitous fire, the elementary form and massing survive intact together with quantities of the original or replicated fabric, both to the exterior and to the interior, thus upholding the character or integrity of the composition. Furthermore, adjacent outbuildings (extant 1902); a nearby folly or summerhouse (see 15702902); and a "picturesque" gate lodge (see 15702903), all continue to contribute positively to the group and setting values of an estate having historic connections with the Rossiter family (Lewis 1837 II, 531-2); the Byrne family including James Edmond Byrne JP (d. 1898) and Edmond Allen Byrne JP (d. 1900) 'late of Rosemount New Ross County Wexford' (Calendars of Wills and Administrations 1900, 52; 1901, 50); the Place family including Thomas Dumayne Place JP (d. 1922), 'Farmer [and] Landowner' (NA 1901; NA 1911); John Alfred Place (d. 1923); Edmund Byrne Place (d. 1925) 'who, fortified by the rites of the church, died…of injuries received in the burning of Rosemount'; and Alfred Dumayne Place (d. 1972); and Aristotelis "Telly" Savalas (1922-94) of "Kojak" fame.
