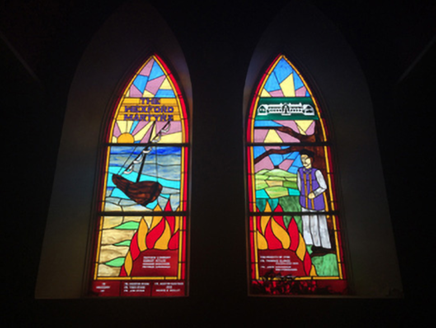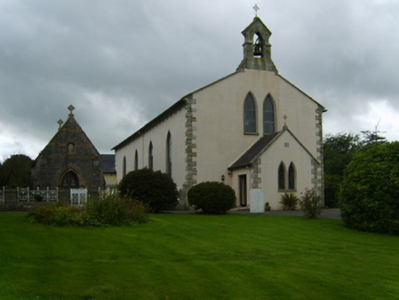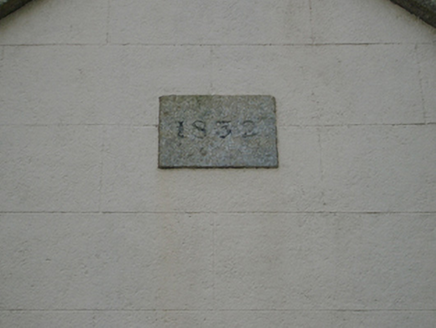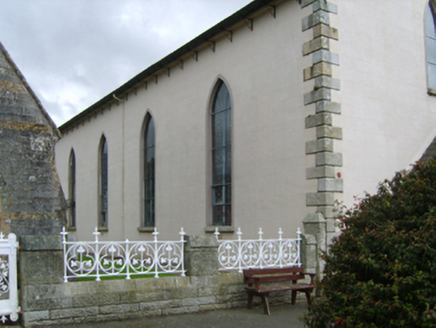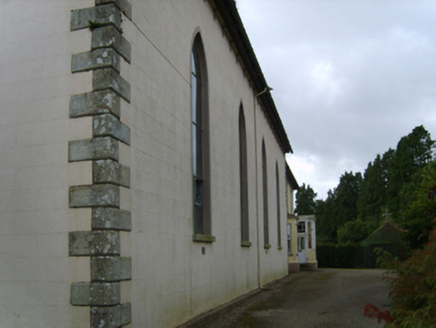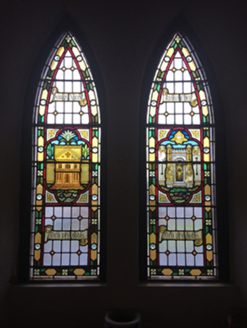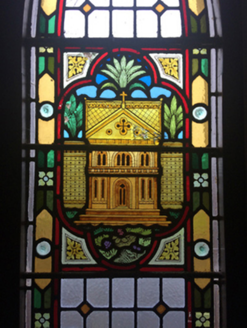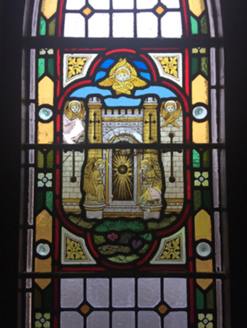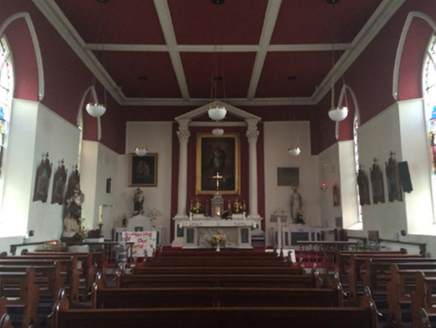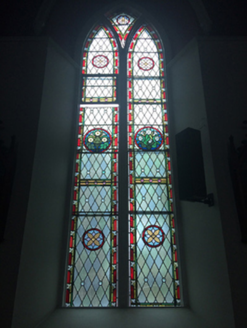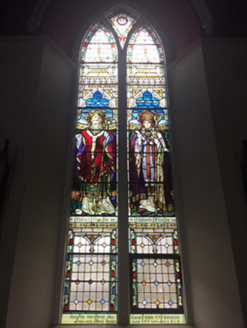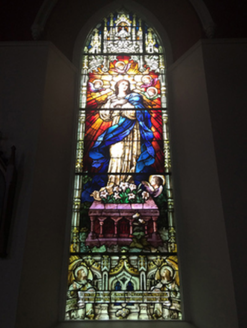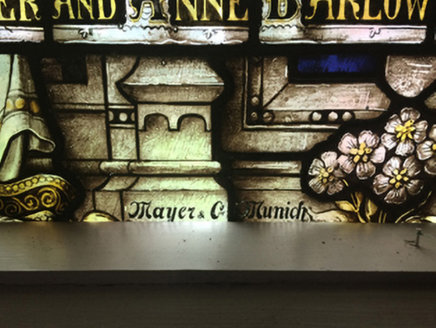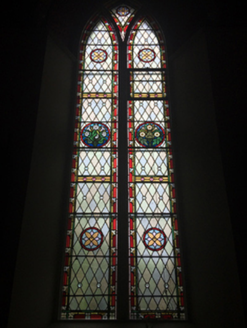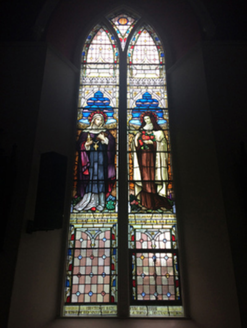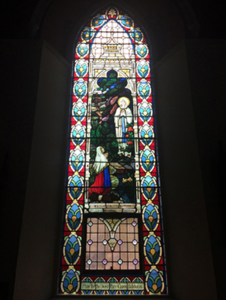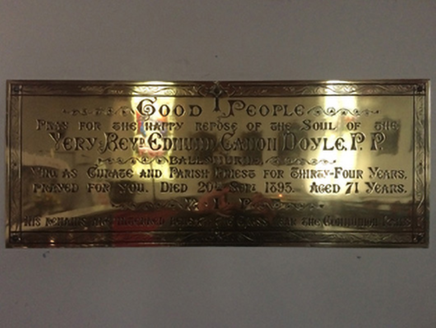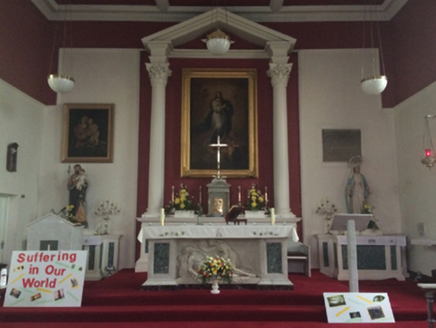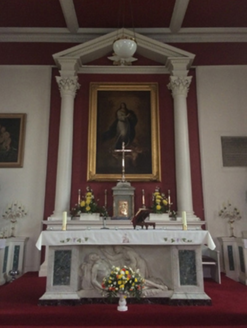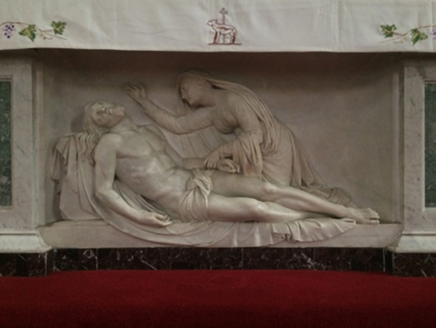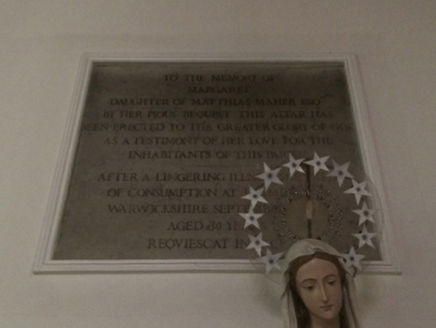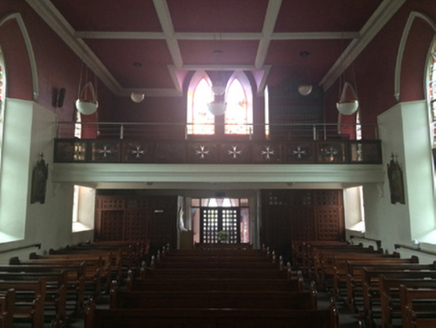Survey Data
Reg No
15702662
Rating
Regional
Categories of Special Interest
Architectural, Artistic, Historical, Social
Previous Name
Saint Malachi's Catholic Church
Original Use
Church/chapel
In Use As
Church/chapel
Date
1830 - 1835
Coordinates
303652, 133126
Date Recorded
17/08/2007
Date Updated
--/--/--
Description
Detached four-bay double-height single-cell Catholic church, built 1832; dated 1832, on a rectangular plan; single-bay single-storey gabled projecting porch to entrance (east) front. "Improved", 1893, producing present composition. Dedicated, 1900. Renovated, 1986, with sanctuary reordered. Pitched slate roofs including pitched (gabled) slate roof (porch); clay ridge tiles, cut-granite coping to gable to entrance (east) front on cut-granite "Cavetto" kneelers with granite ashlar buttressed gabled bellcote to apex framing cast-bronze bell, cut-granite coping to gable (porch) on cut-granite "Cavetto" kneelers with wrought iron Cross finial to apex, and replacement uPVC rainwater goods on rendered cut-granite eaves. Rendered, ruled and lined walls with rusticated cut-granite quoins to corners. Pointed-arch window openings with cut-granite sills, timber Y-mullions, and rendered "bas-relief" surrounds having chamfered reveals framing storm glazing over fixed-pane fittings having stained glass margins centred on leaded stained glass panels. Paired lancet window openings to entrance (east) front with cut-granite sills, and rendered "bas-relief" surrounds having chamfered reveals framing storm glazing over fixed-pane fittings having leaded stained glass panels. Paired lancet window openings (porch) below cut-granite date stone ("1832"), cut-granite sill, and rendered "bas-relief" surrounds having chamfered reveals framing fixed-pane fittings having stained glass margins centred on leaded stained glass panels. Square-headed opposing door openings ("cheeks") with concealed dressings framing replacement glazed timber doors. Interior including vestibule (east) with paired stained glass windows (----); square-headed door opening into nave with replacement glazed timber double doors having sidelights below overlight; full-height interior with choir gallery (east) below stained glass memorial "East Window" (1993), carpeted aisles between trefoil-detailed timber pews, grouped Gothic-style timber stations between stained glass memorial windows (1911), carpeted stepped dais to sanctuary (west) reordered, 1986, with "Pietà"-detailed cut-veined white marble panelled altar (1841) below Classical-style reredos, and "Acanthus"-detailed moulded plasterwork cornice to compartmentalised ceiling. Set in landscaped grounds on a slightly elevated site with roughcast-panelled rendered piers to perimeter having "Cavetto"-detailed pyramidal capping supporting wrought iron double gates.
Appraisal
A church erected with financial support from John Maher JP DL (1801-60) of Ballinkeel House (see 15702655) representing an important component of the early nineteenth-century built heritage of County Wexford with the architectural value of the composition, one clearly showing the hallmarks of a period of construction coinciding with the dismantling of the Penal Laws under the Roman Catholic Relief Act, 1829, confirmed by such attributes as the rectilinear "barn" plan form, aligned along an inverted liturgically-correct axis; the "pointed" profile of the openings underpinning a contemporary Georgian Gothic theme; and the handsome bellcote embellishing the roofline as a picturesque eye-catcher in the landscape: meanwhile, aspects of the composition illustrate the continued development or "improvement" of the church at the turn of the twentieth century (Williams 1994, 375-6). Having been well maintained, the elementary form and massing survive intact together with quantities of the original fabric, both to the exterior and to the interior reordered (1986) in accordance with the liturgical reforms sanctioned by the Second Ecumenical Council of the Vatican (1962-5) where contemporary joinery; stained glass signed (1911) by Franz Mayer and Company (founded 1847) of Munich and London (de Vál 2004, 64); a "pietà" by John Hogan (1800-58) of Dublin and Rome; a temple-like reredos; and decorative plasterwork enrichments, all highlight the artistic potential of a church forming part of a self-contained group alongside an adjoining parochial house (see 15702663) and adjacent mortuary chapel (see 15702664) with the resulting ecclesiastical ensemble making a pleasing visual statement in a rural village street scene.
