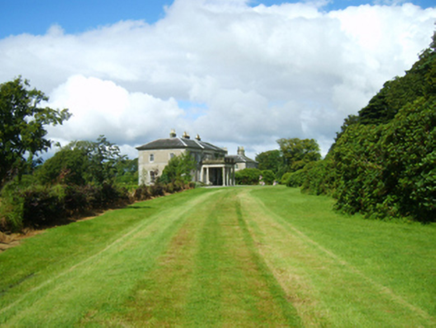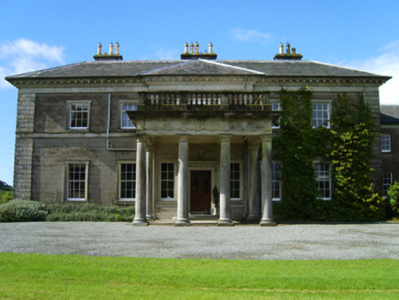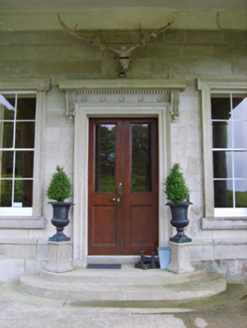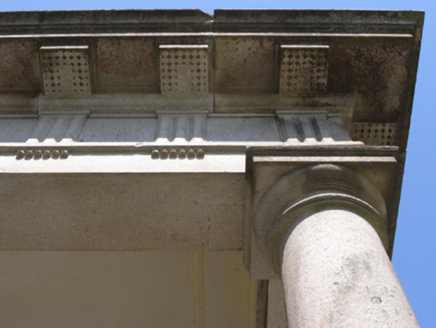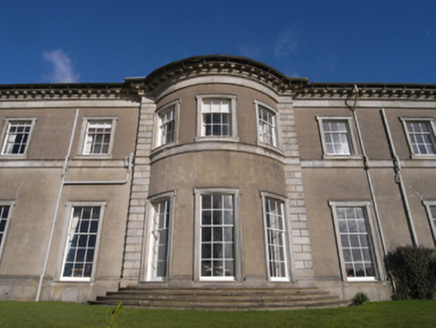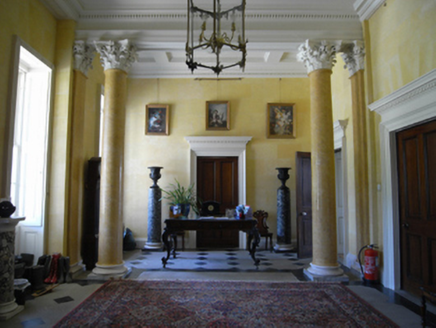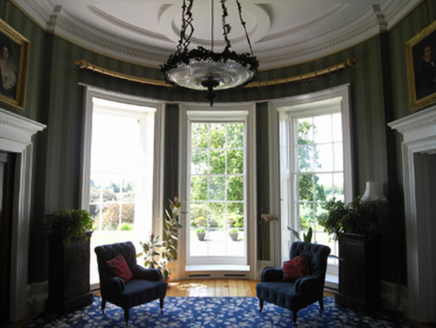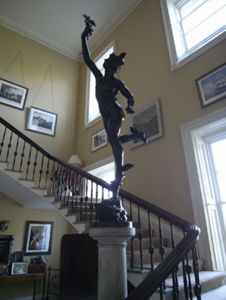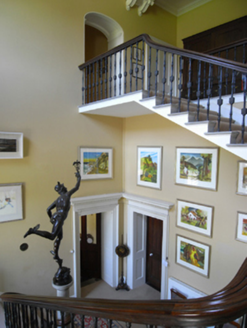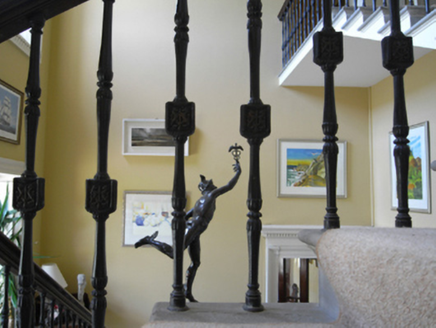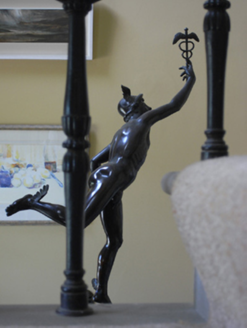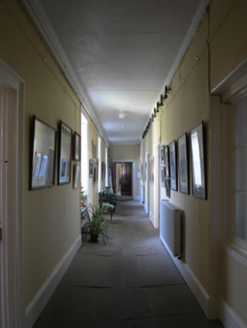Survey Data
Reg No
15702655
Rating
Regional
Categories of Special Interest
Architectural, Artistic, Historical, Social, Technical
Original Use
Country house
In Use As
Country house
Date
1835 - 1845
Coordinates
302944, 133452
Date Recorded
17/08/2007
Date Updated
--/--/--
Description
Detached five-bay (two-bay deep) two-storey over basement country house, designed 1840; built 1840-3, on a T-shaped plan centred on single-bay full-height breakfront with (single-storey) prostyle tetrastyle Doric "porte cochère" to ground floor; five-bay two-storey "Garden Front" (west) centred on single-bay full-height breakfront on a bowed plan. Hipped slate roof on a quadrangular plan centred on hipped slate roof (east) or half-conical slate roof (west) with pressed or rolled lead ridges, granite ashlar chimney stacks on axis with ridge having cut-granite capping supporting terracotta or yellow terracotta pots, and cast-iron rainwater goods on cut-granite dentilated cornice retaining cast-iron octagonal or ogee hoppers and downpipes. Part creeper- or ivy-covered rendered, ruled and lined walls on moulded cushion course on granite ashlar plinth with rusticated granite ashlar piers to corners centred on rusticated granite ashlar piers to corners (breakfronts). Square-headed central door opening behind (single-storey) prostyle tetrastyle Doric "porte cochère" with cut-granite columns having responsive pilasters supporting modillioned cornice on "triglyph"-detailed frieze on entablature below balustraded parapet, cut-granite step threshold, and cut-granite surround with dentilated hood moulding over on "Acanthus"-detailed fluted consoles framing glazed timber panelled double doors. Square-headed flanking window openings with cut-granite panelled sills, and cut-granite lugged surrounds framing four-over-four timber sash windows without horns. Square-headed window openings with cut-granite panelled sills, and cut-granite lugged surrounds framing six-over-six (ground floor) or three-over-six (first floor) timber sash windows without horns. Square-headed window openings to "Garden Front" (west) with cut-granite panelled sills, and cut-granite lugged surrounds framing six-over-nine (ground floor) or three-over-six (first floor) timber sash windows without horns. Interior including (ground floor clockwise): central entrance hall on a rectangular plan with limestone-inset Portland stone flagged floor, Composite columnar screen with "scagliola" columns having responsive pilasters, and dentilated plasterwork cornice to compartmentalised ceiling; morning room or study (south-east) retaining carved timber Classical-style surround to door opening framing timber panelled door with carved timber surrounds to window openings framing timber panelled shutters on panelled risers, Classical-style chimneypiece, and dentilated plasterwork cornice to ceiling; drawing room (south-west) retaining carved timber Classical-style surround to door opening framing timber panelled door with carved timber surrounds to window openings framing timber panelled shutters on panelled risers, cut-white marble Classical-style chimneypiece, and dentilated plasterwork cornice to compartmentalised ceiling; bow-ended library (west) retaining carved timber Classical-style surrounds to door openings framing timber panelled double doors with carved timber surrounds to window openings framing timber panelled shutters, inlaid cut-white marble Classical-style chimneypiece, and dentilated plasterwork cornice to compartmentalised ceiling; dining room (north-west) retaining carved timber Classical-style surround to door opening framing timber panelled door with carved timber surrounds to window openings framing timber panelled shutters on panelled risers, cut-black marble Classical-style chimneypiece, and dentilated plasterwork cornice to compartmentalised ceiling; double-height staircase hall (north-east) on a square plan retaining carved timber Classical-style surrounds to door openings framing timber panelled doors with carved timber surrounds to window openings framing timber panelled shutters, cantilevered staircase with embossed cast-iron balusters supporting carved timber banister terminating in statue-topped pillar, carved timber surrounds to door openings to landing framing timber panelled doors, and dentilated plasterwork cornice to ceiling; and (first floor): carved timber surrounds to door openings framing timber panelled doors with carved timber surrounds to window openings framing timber panelled shutters. Set in landscaped grounds.
Appraisal
A country house erected to a design signed by Daniel Robertson (d. 1849) representing an important component of the mid nineteenth-century domestic built heritage of County Wexford with the architectural value of the composition, one succeeding an eighteenth-century farmhouse annotated as "Ballenkeele [of] Hay Esquire" by Taylor and Skinner (1778 pl. 143), confirmed by such attributes as the deliberate alignment maximising on panoramic vistas overlooking rolling grounds with 'the ruin of an ancient castle…richly coated with ivy' as a picturesque eye-catcher (Lacy 1863, 461); the compact rectilinear plan form centred on a balustraded "porte cochère" demonstrating good quality workmanship in a silver-grey granite with the corresponding "Garden Front" centring on an elegant bow; the diminishing in scale of the openings on each floor producing a graduated visual impression; and the monolithic stone work embellishing the roofline. Having been well maintained, the elementary form and massing survive intact together with substantial quantities of the original fabric, both to the exterior and to the interior sharing a layout in common with the Robertson-designed Cahore House (see 15701735) where contemporary joinery; restrained chimneypieces 'designed for the rooms [and] with Bossi insets' (Craig and Garner 1975, 52); and decorative plasterwork enrichments, all highlight the considerable artistic potential of the composition. Furthermore, a nearby farmyard complex (see 15702656); a walled garden (see 15702657); and a "picturesque" gate lodge (see 15702659), all continue to contribute positively to the group and setting values of an estate having long-standing connections with the Maher family including John Maher MP (1801-60), one-time High Sheriff of County Wexford (fl. 1853; cf. 15702664); Matthias Aidan Maher JP DL (1846-1901), one-time High Sheriff of County Wexford (fl. 1878); and Captain George Maurice Maher (1848-1932).
