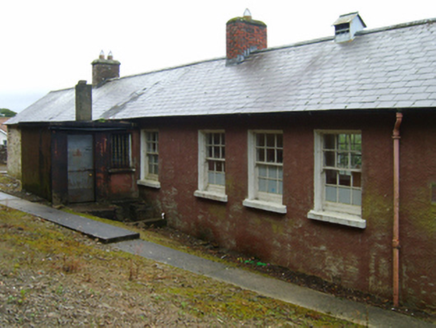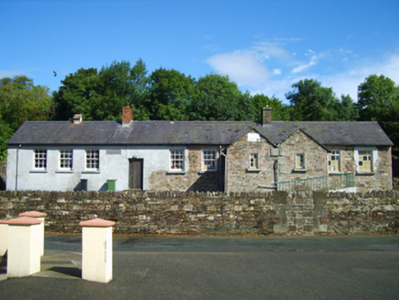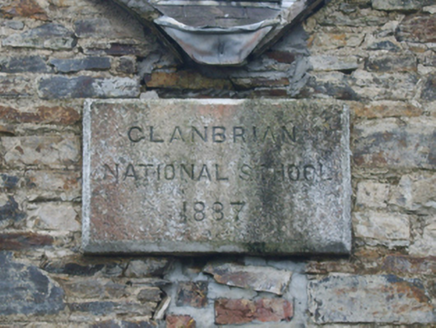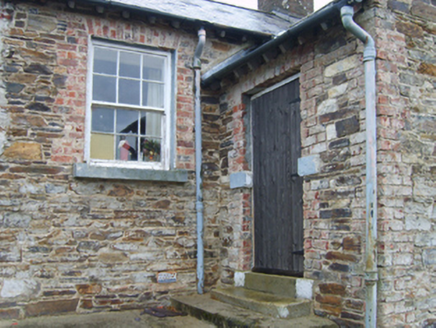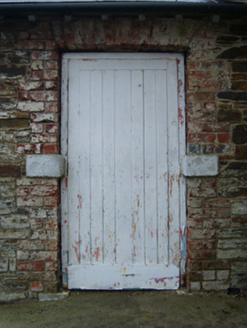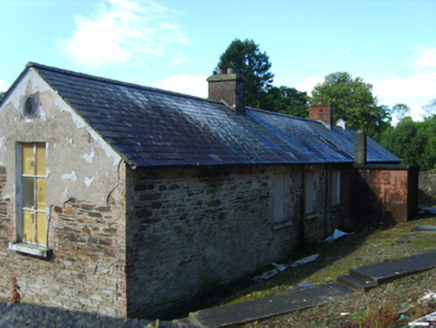Survey Data
Reg No
15702651
Rating
Regional
Categories of Special Interest
Architectural, Historical, Social
Original Use
School
Date
1885 - 1890
Coordinates
301991, 135430
Date Recorded
17/08/2007
Date Updated
--/--/--
Description
Detached six-bay single-storey national school, dated 1887, on a T-shaped plan centred on two-bay single-storey double gable-fronted lower porch. Extended, 1936, producing present composition. Closed, 1991. Now disused. Pitched slate roof on a T-shaped plan centred on pitched (double gabled) slate roof (porch), clay ridge tiles centred on red brick Running bond chimney stack having chamfered capping supporting terracotta pots, and cast-iron rainwater goods on exposed timber rafters retaining cast-iron downpipes. Coursed rubble stone walls originally rendered with red brick flush quoins to corners. Pair of square-headed central window openings centred on rusticated cut-granite date stone ("1887") with cut-granite sills, and red brick block-and-start surrounds framing timber casement windows having square glazing bars. Square-headed opposing door openings to "cheeks" with red brick block-and-start surrounds framing timber boarded doors. Square-headed window openings with cut-granite sills, and red brick block-and-start surrounds framing six-over-six timber sash windows having part exposed sash boxes. Set back from line of road in unkempt grounds with boundary wall to perimeter having rubble stone soldier course coping.
Appraisal
A national school erected to a standardised design by the Board of Public Works (established 1831) representing an important component of the later nineteenth-century built heritage of Glenbrien with the architectural value of the composition, one succeeding 'the National school-house of the district [standing] on the north side of the curving area [forming] the entrance [to Saint Peter's Catholic Church]' (Lacy 1863, 462), suggested by such attributes as the compact symmetrical footprint centred on an expressed porch: meanwhile, aspects of the composition clearly illustrate the continued development or "improvement" of the national school in the early twentieth century. A prolonged period of neglect notwithstanding, the elementary form and massing survive intact together with substantial quantities of the original fabric: the partial removal of the surface finish, however, has not had a beneficial impact on the external expression or integrity of a national school making a pleasing visual statement in a rural village setting.
