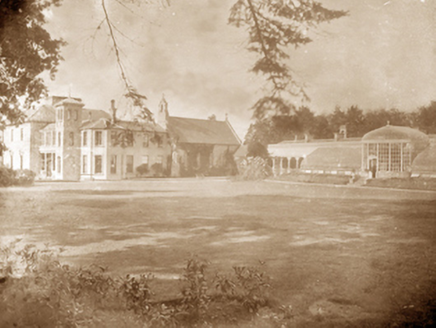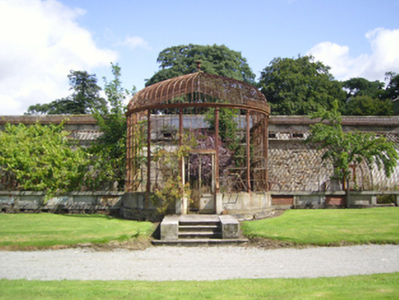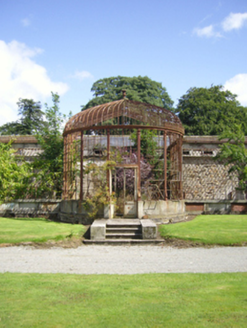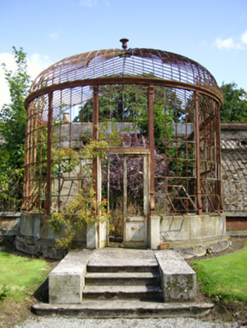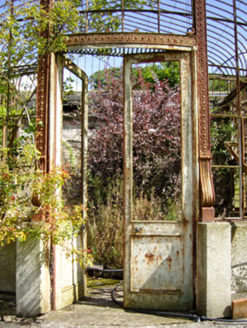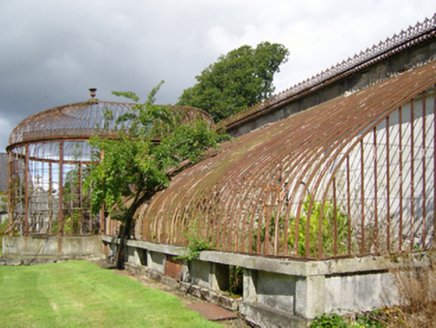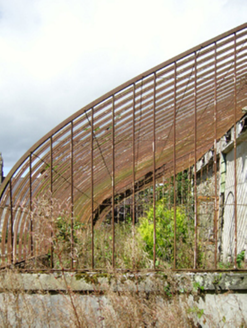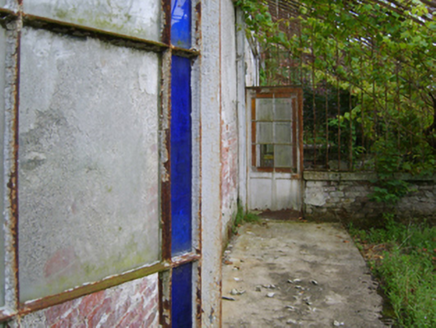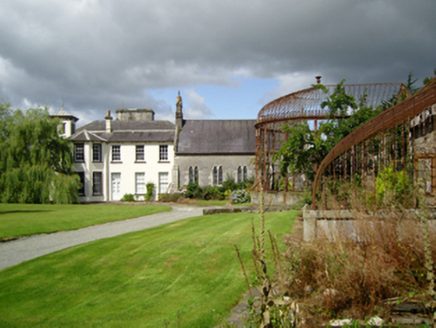Survey Data
Reg No
15702629
Rating
Regional
Categories of Special Interest
Architectural, Artistic, Technical
Original Use
Glass/green house
Date
1855 - 1865
Coordinates
298198, 134458
Date Recorded
30/07/2009
Date Updated
--/--/--
Description
Detached three- or five-bay single-storey lean-to glasshouse, built 1860, on a T-shaped plan centred on single-bay double-height breakfront on a bowed plan. Now in ruins. Curvilinear central roof behind parapet with urn finial-topped cast-iron frame; curvilinear lean-to flanking roofs with cast-iron frames. Square-headed central door opening approached by flight of four cut-granite steps with "Guilloche"-detailed pilasters framing glazed cast-iron double doors having fixed-pane overlight. Square-headed flanking window openings between "Guilloche"-detailed pilasters with fixed-pane cast-iron fittings centred on cast-iron pivot fittings. Interior in ruins. Set in landscaped grounds shared with Edermine House.
Appraisal
A glasshouse erected by James Pierce (1813-68) of The Mill Road Iron Works, Wexford, representing an important component of the mid nineteenth-century built heritage of County Wexford with the architectural value of the composition, '[a] splendid conservatory [containing] a magnificent pyramidal stand for plants and flowers [with] a grapery on one side and a peachery on the other' (Lacy 1863, 473), confirmed by such attributes as the symmetrical footprint centred on a Classically-detailed breakfront; and the decorative cast-iron work embellishing the curvilinear roofline. Although reduced to a skeleton in the later twentieth century, a fate shared in common with the Pierce-built "porte cochère"-cum-"jardinière" (1858) at Castlebridge House (see 15614007), the elementary form and massing survive intact together with a quantities of the glazing, thus upholding much of the character or integrity of a glasshouse forming part of a self-contained group alongside the adjacent Edermine House (see 15702627) and chapel (see 15702628) with the resulting 'extraordinary architectural mélange…linked together to make a continuous if unpredictable structure [overlooking] an elaborate but partly vanished garden' (Williams 1994, 379).
