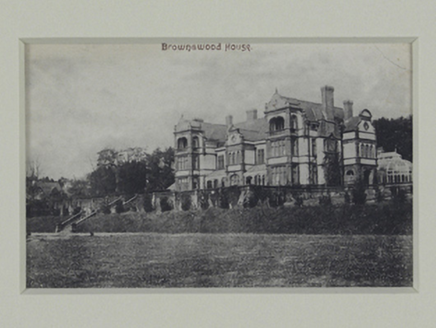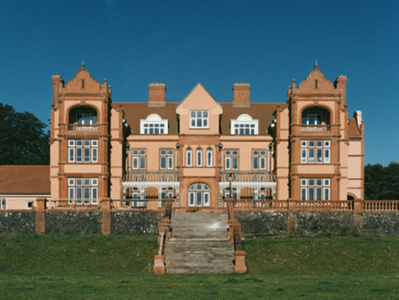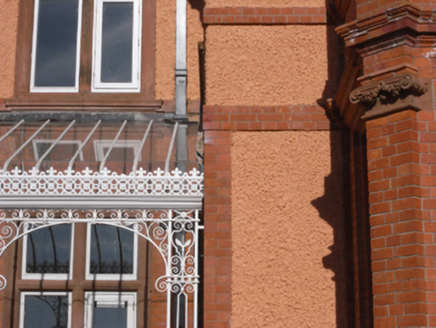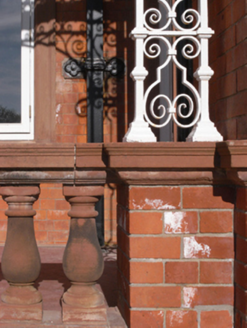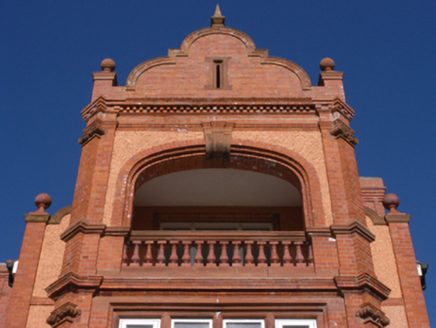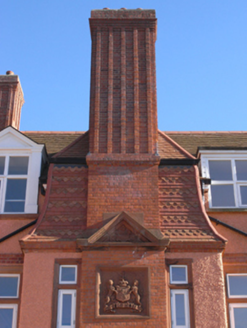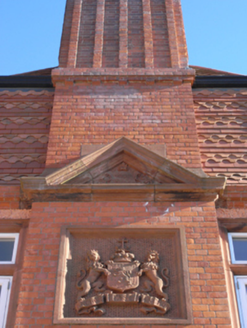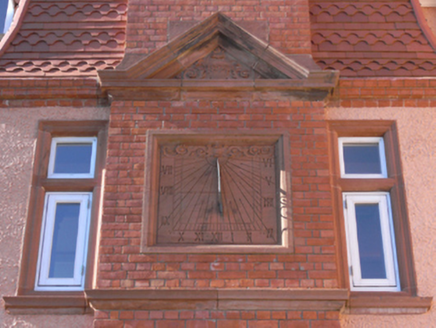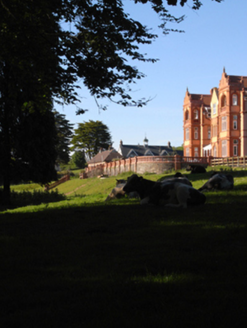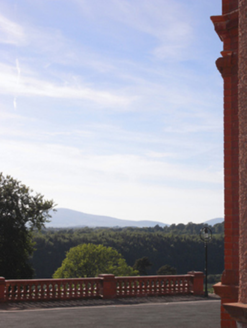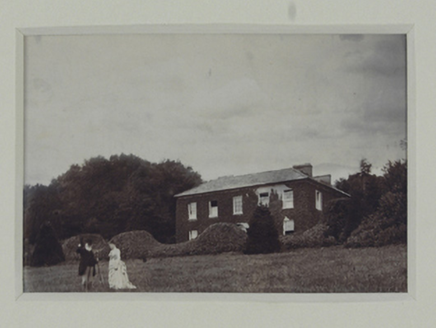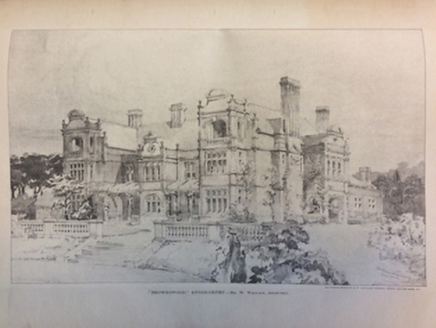Survey Data
Reg No
15702621
Rating
Regional
Categories of Special Interest
Architectural, Artistic, Historical, Social
Previous Name
Ross Grove
Original Use
Country house
Historical Use
Hospital/infirmary
Date
1885 - 1900
Coordinates
298032, 136694
Date Recorded
17/08/2007
Date Updated
--/--/--
Description
Detached seven-bay two-storey country house, designed 1889; dated 1894; completed 1896, on an E-shaped plan with single-bay full-height Dutch gabled projecting end bays centred on single-bay full-height gabled projecting breakfront originally single-bay two-storey. In occasional use, 1911. Sold, 1927. Modified, 1934-8, to accommodate continued alternative use. Closed, 1992. Sold, 1995. Undergoing "restoration", 2007, to accommodate proposed alternative use. Interior including (ground floor): central vestibule; entrance hall on a rectangular plan undergoing "restoration"; full-height staircase hall (east) on a square plan retaining carved timber surrounds to door openings framing timber panelled doors, timber panelled staircase with carved timber handrail terminating in finial-topped timber newels, carved timber surround to window opening to half-landing framing leaded stained glass window, carved timber surrounds to door openings to galleried landing (first floor) framing timber panelled doors, carved timber surrounds to door opening to landing (top floor) framing timber panelled doors, and ceiling undergoing "restoration"; reception room (north) undergoing "restoration" retaining carved timber surround to door opening framing timber panelled door with carved timber surround to window opening framing timber panelled sliding shutters, and decorative plasterwork ceiling on decorative plasterwork cornice; reception room (south) undergoing "restoration" retaining carved timber surround to door opening framing timber panelled door with carved timber surround to window opening framing timber panelled sliding shutters, and decorative plasterwork ceiling on decorative plasterwork cornice; and carved timber surrounds to door openings to remainder framing timber panelled doors. Set in landscaped grounds on an elevated site including terraces centred on flights of twelve cut-limestone steps.
Appraisal
A country house erected to designs by a little-known William Wallace (The Builder 29th August 1896, 175) representing an important component of the late nineteenth-century domestic built heritage of County Wexford with the architectural value of the composition, one enveloping an eighteenth-century house annotated as "Ross Grove" on the first edition of the Ordnance Survey (surveyed 1840; published 1841), confirmed by such attributes as the deliberate alignment maximising on panoramic vistas overlooking the River Slaney with its mountainous backdrop in the distance; the symmetrical or near-symmetrical footprint centred on an expressed breakfront; the vibrant red brick or Dumfries red sandstone dressings producing an eye-catching palette; the diminishing in scale of the multipartite opening on each floor producing a graduated visual impression; and the finial-topped curvilinear gables embellishing the roofline. A prolonged period of unoccupancy notwithstanding, the elementary form and massing survive intact together with substantial quantities of the original fabric, both to the exterior and to the interior where a galleried hall centring on heraldic stained glass; contemporary joinery; chimneypieces; and neo-Jacobean geometric plasterwork, all highlight the considerable artistic potential of the composition: however, an unfinished "restoration" may determine the ongoing architectural heritage status of the country house. Furthermore, a stable block designed (1889) by William Mansfield Mitchell (1842-1910) of Leinster Street, Dublin (DIA); and nearby gate lodges (see 15702622; 15702624), all continue to contribute positively to the group and setting values of an estate having historic connections with Eileen Gray (née Kathleen Eileen Moray Gray) (1878-1976), one of the most celebrated and influential architects and designers of the twentieth century.
