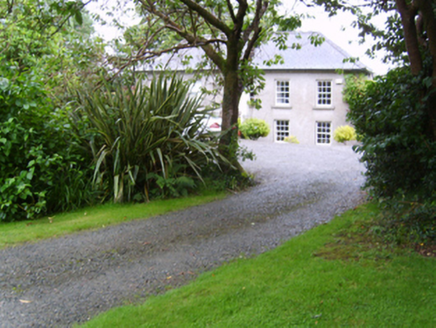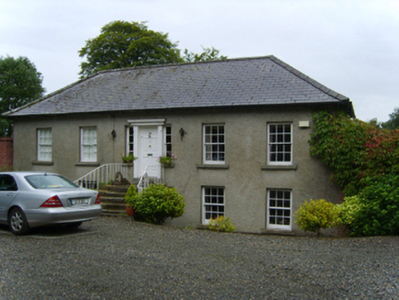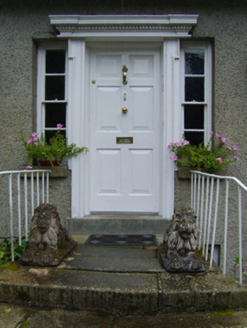Survey Data
Reg No
15702604
Rating
Regional
Categories of Special Interest
Architectural, Artistic, Historical, Social
Original Use
Farm house
In Use As
Farm house
Date
1800 - 1840
Coordinates
296782, 137478
Date Recorded
17/08/2007
Date Updated
--/--/--
Description
Detached three- or five-bay single-storey over part raised basement farmhouse, extant 1840, on a rectangular plan with single-bay full-height side elevations; three-bay single-storey lean-to return with half-dormer attic along rear (west) elevation. Leased, 1911. Sold, 1973. Hipped slate roof extending into lean-to slate roof (west) centred on hipped slate roofs to window openings to half-dormer attic, clay ridge tiles, rendered, ruled and lined "wall head" chimney stacks to rear (west) elevation having corbelled stepped capping supporting yellow terracotta octagonal pots, and replacement uPVC rainwater goods on rendered slate flagged eaves. Part creeper- or ivy-covered fine roughcast wall to front (east) elevation; rendered, ruled and lined surface finish (remainder). Hipped square-headed central door opening approached by flight of six cut-granite steps between wrought iron railings, lugged timber doorcase supporting dentilated cornice framing timber panelled door having two-over-two timber sash sidelights without horns. Square-headed window openings with cut-granite sills, and concealed dressings framing six-over-six timber sash windows without horns with twenty-over-twenty timber sash windows to side elevations. Interior including (ground floor): central hall retaining carved timber surrounds to door openings framing timber panelled doors; and carved timber surrounds to door openings to remainder framing timber panelled doors with timber panelled shutters to window openings. Set in landscaped grounds on a slightly elevated site.
Appraisal
A farmhouse representing an integral component of the domestic built heritage of County Wexford with the architectural value of the composition, one allegedly repurposing 'a very much earlier cottage with thick walls built of mud and stone' (Rowe and Scallan 2004, 970), confirmed by such attributes as the deliberate alignment maximising on scenic vistas overlooking the River Slaney with its rolling backdrop; the "top entry" plan form centred on a restrained doorcase demonstrating good quality workmanship; the uniform or near-uniform proportions of the openings on each floor; and the high pitched roofline. Having been well maintained, the elementary form and massing survive intact together with substantial quantities of the original fabric, both to the exterior and to the interior, including crown or cylinder glazing panels in hornless sash frames: meanwhile, contemporary joinery; chimneypieces; and plasterwork refinements, all highlight the artistic potential of the composition. Furthermore, adjacent outbuildings (extant 1903); and a nearby gate lodge (extant 1903), all continue to contribute positively to the group and setting values of a self-contained ensemble having historic connections with the Jones family including William Jones (Lewis 1837 II, 30); the Davis family including William Davis (d. 1897), 'Gentleman late of Sweetfarm Enniscorthy County Wexford' (Calendars of Wills and Administrations 1897, 101); and Thomas Jessop Davis (1864-1946) of Fairfield House (NA 1901; NA 1911); and a succession of tenants including Jonathan Haughton JP (1829-1909), 'Retired Farmer late of Sweetfarm Enniscorthy County Wexford' (Calendars of Wills and Administrations 1910, 260).





