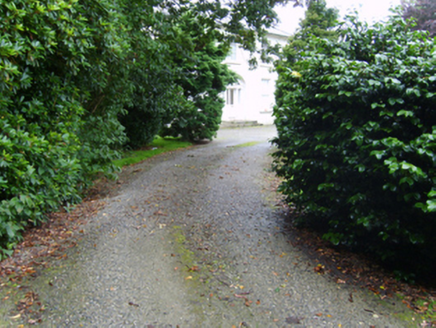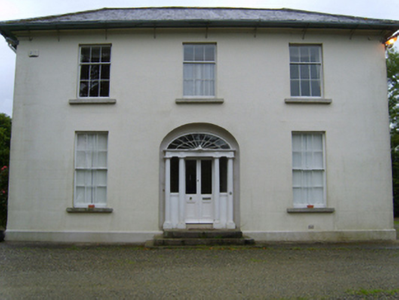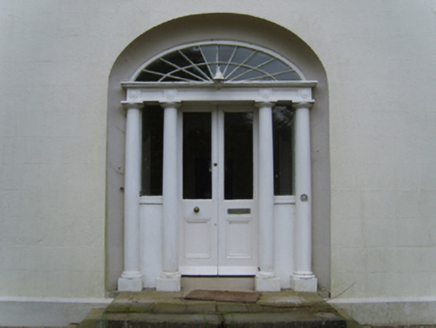Survey Data
Reg No
15702602
Rating
Regional
Categories of Special Interest
Architectural, Artistic, Historical, Social
Previous Name
Saint Ann's
Original Use
House
Date
1820 - 1825
Coordinates
296737, 137993
Date Recorded
17/08/2007
Date Updated
--/--/--
Description
Detached three-bay (three-bay deep) two-storey house, built 1823, on a square plan. Occupied, 1901; 1911. Sold, 1940. Resold, 2000. Restored, 2001. For sale, 2007. Hipped slate roof on an E-shaped plan with clay ridge tiles, rendered chimney stacks on axis with ridge supporting terracotta or yellow terracotta octagonal pots, and cast-iron rainwater goods on slightly overhanging eaves on rendered "Cavetto" cornice retaining cast-iron downpipes. Rendered, ruled and lined walls on rendered chamfered plinth. Segmental-headed central door opening in tripartite arrangement approached by flight of three cut-granite steps, timber doorcase with engaged columns on plinths supporting iron-covered cornice on roundel-detailed panelled frieze, and concealed dressings having concave reveals framing glazed timber panelled double doors having sidelights below fanlight. Square-headed window openings with cut-granite sills, and concealed dressings framing six-over-six (ground floor) or three-over-six (first floor) timber sash windows. Interior including (ground floor): central hall retaining carved timber surrounds to door openings framing timber panelled doors, and picture railing below moulded plasterwork cornice to ceiling centred on "Acanthus"-detailed ceiling rose; square-headed door opening into staircase hall with carved timber surround framing timber panelled door; staircase hall (west) with moulded plasterwork cornice to ceiling, staircase on a dog leg plan with "spindle" balusters supporting carved timber banister terminating in volute, carved timber surrounds to door openings to landing framing timber panelled door, and picture railing below moulded plasterwork cornice to ceiling; drawing room (south-east) retaining carved timber surround to door opening framing timber panelled door with carved timber surrounds to window openings framing timber panelled shutters on panelled risers, and picture railing below moulded plasterwork cornice to ceiling centred on decorative plasterwork ceiling rose; dining room (north-east) retaining carved timber surround to door opening framing timber panelled door with carved timber surrounds to window openings framing timber panelled shutters on panelled risers, and picture railing below plasterwork cornice to ceiling centred on plasterwork ceiling rose; and (first floor): carved timber surrounds to door openings framing timber panelled doors with carved timber surrounds to window openings framing timber panelled shutters on panelled risers. Set in landscaped grounds on a slightly elevated site with rendered piers to perimeter having ball finial-topped capping supporting replacement tubular mild steel "farm gate".
Appraisal
A house erected for Reverend Plunket Preston (----), one-time Agent to the Lord Bishop of Leighlin and Ferns, representing an important component of the early nineteenth-century domestic built heritage of County Wexford with the architectural value of the composition, 'a substantial modern mansion commanding a pleasing prospect' (Lewis 1837 II, 30), confirmed by such attributes as the deliberate alignment maximising on scenic vistas overlooking the River Slaney with its rolling backdrop; the compact square plan form centred on a Classically-detailed doorcase showing a simple radial fanlight; the diminishing in scale of the openings on each floor producing a graduated visual impression; and the slightly oversailing roof. Having been well maintained, the form and massing survive intact together with substantial quantities of the original fabric, both to the exterior and to the interior where contemporary joinery; restrained chimneypieces; and decorative plasterwork enrichments, all highlight the artistic potential of the composition. Furthermore, adjacent outbuildings (----); and a walled garden (----), all continue to contribute positively to the group and setting values of a self-contained estate having historic connections with the Lane family including John F. Lane (----) and Marianne Lane (----) 'late of Saint Anne [sic] County Wexford' (Calenars of Wills and Administrations 1871, 317); and the Lett family including Charles William Lett (1843-1935), 'Retired Merchant' (NA 1901; NA 1911).





