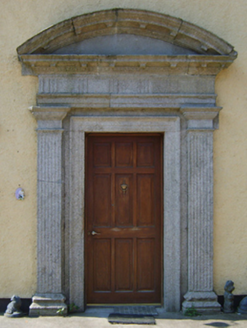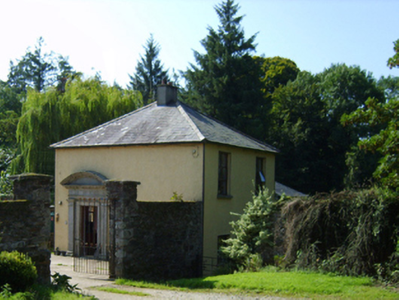Survey Data
Reg No
15702563
Rating
Regional
Categories of Special Interest
Architectural
Previous Name
Wilton House
Original Use
Steward's house
In Use As
House
Date
1700 - 1840
Coordinates
294355, 135007
Date Recorded
22/08/2007
Date Updated
--/--/--
Description
Detached two-bay (two-bay deep) two-storey steward's house, extant 1840, on a square plan. Occupied, 1923. Renovated, ----, to accommodate continued private residential use. Pyramidal slate roof with clay ridge tiles centred on cement rendered chimney stack having concrete capping supporting terracotta pots, and replacement uPVC rainwater goods on slate flagged eaves. Roughcast walls bellcast over rendered plinth. Square-headed door opening, reclaimed cut-granite doorcase with fluted pilasters supporting dentilated segmental pediment on "triglyph"-detailed frieze on entablature framing replacement timber panelled door. Square-headed window openings with cut-granite sills, and concealed dressings framing replacement timber casement windows replacing eight-over-eight (ground floor) or twenty-over-fifteen (first floor) timber sash windows without horns. Set in grounds shared with Wilton Castle.
Appraisal
A steward's house contributing positively to the group and setting values of the Wilton Castle estate with the architectural value of the composition, one used to detain James Stynes and George Windsor during the arson attack on the nearby country house (The People 10th March 1923, 5), confirmed by such attributes as compact square plan form; the diminishing in scale of the openings on each floor producing a graduated visual impression; and the pyramidal roofline: meanwhile, a neo-Classical doorcase demonstrating good quality workmanship survives as an interesting relic of the eighteenth-century 'mansion in the dull style of the period of William and Mary' (Hickey alias Doyle 1868, 179; cf. 15702565).



