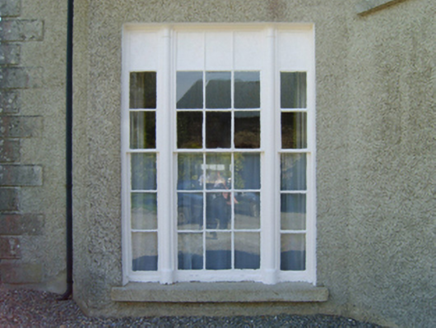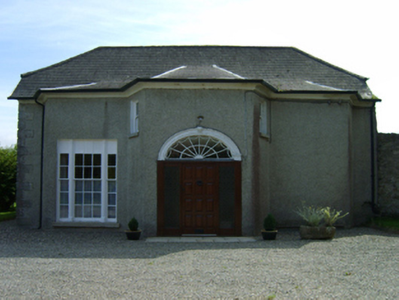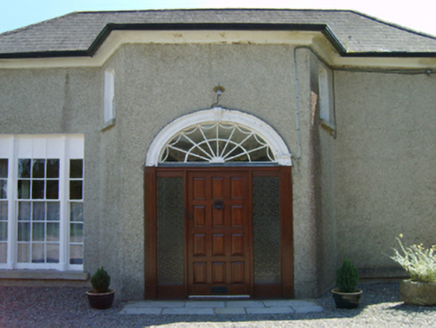Survey Data
Reg No
15702544
Rating
Regional
Categories of Special Interest
Architectural, Artistic, Historical, Social
Original Use
Farm house
In Use As
Farm house
Date
1760 - 1812
Coordinates
293989, 139226
Date Recorded
23/08/2007
Date Updated
--/--/--
Description
Detached three-bay single-storey farmhouse with half-dormer attic, extant 1812, on a U-shaped plan centred on single-bay full-height breakfront on an engaged half-octagonal plan; pair of single-bay (five-bay deep) single-storey returns (east). Occupied, 1911. Sold, 1918. Reroofed, ----. Replacement hipped gabled fibre-cement slate roof on a T-shaped plan centred on half-octagonal fibre-cement slate roof; pitched slate roofs (east), clay ridge tiles, rendered chimney stacks on axis with ridge having rendered capping supporting terracotta or yellow terracotta tapered pots, slightly sprocketed eaves, and uPVC rainwater goods on rendered "Cavetto" cornice. Roughcast walls with rusticated cut-granite quoins to corners. Elliptical- or segmental-headed central door opening with granite flagged threshold, and moulded rendered archivolt centred on fluted keystone framing replacement timber panelled door having sidelights below fanlight. Square-headed window openings (half-dormer attic) with cut-granite sills, and concealed dressings framing one-over-one timber sash windows. Square-headed window openings in tripartite arrangement with cut-granite sills, engaged colonette mullions, and concealed dressings framing nine-over-nine timber sash windows without horns having three-over-three sidelights. Square-headed window openings to side elevations with cut-granite sills, and concealed dressings framing six-over-six (ground floor) or one-over-one (half-dormer attic) timber sash windows without horns. Square-headed window openings (east) with cut-granite sills, and concealed dressings framing two-over-two timber sash windows behind wrought iron bars. Set in landscaped grounds.
Appraisal
A farmhouse erected by Hugh Hovell Farmar (c.1745-1812) representing an important component of the later eighteenth-century domestic built heritage of the rural environs of Enniscorthy with the architectural value of the composition suggested by such attributes as the compact plan form centred on a faceted polygonal breakfront; the dramatic diminishing in scale of the openings on each floor producing a graduated visual impression with the principal "apartments" or reception rooms defined by Classically-detailed Wyatt-style tripartite glazing patterns; and the high pitched sprocketed roofline. Having been reasonably well maintained, the elementary form and massing survive intact together with quantities of the original fabric, both to the exterior and to the interior, including crown or cylinder glazing panels in hornless sash frames: meanwhile, contemporary joinery; restrained chimneypieces; and sleek plasterwork refinements, all highlight the artistic potential of a farmhouse having historic connections with the Farmar family including Hugh Hovell Farmar (1782-1828) and Reverend Hugh Hovell Baskerville Farmar (1822-90); Captain John Baker Graves (1796-1865), later 'District Judge of Kurunagalle in the Island of Ceylon' (Lewis 1837 II, 614); Reverend Michael George Croker (1812-77), 'Clerk late of Dunsinane County Wexford and of Clarendon Road Saint Helier Jersey' (Calendars of Wills and Administrations 1878, 149); and the Bartholomew family including John J. Bartholomew (d. 1918) and Frances Evaline Bartholomew (d. 1916) 'of Dunsinane House Enniscorthy County Wexford and formerly of Rathmines County Dublin and Mountpleasant Square Ranelagh County Dublin' (Calendars of Wills and Administrations 1919, n.p.).





