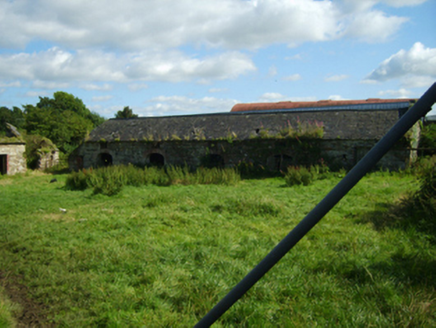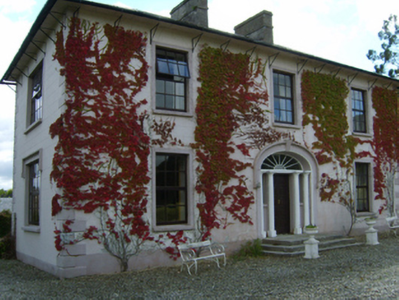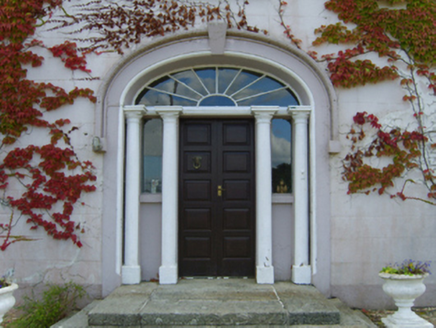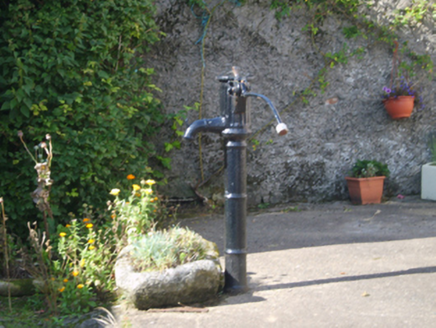Survey Data
Reg No
15702537
Rating
Regional
Categories of Special Interest
Architectural, Artistic, Historical, Social
Original Use
Farm house
In Use As
Farm house
Date
1810 - 1815
Coordinates
289047, 134799
Date Recorded
21/08/2007
Date Updated
--/--/--
Description
Detached three-bay two-storey farmhouse, built 1811, on a T-shaped plan with single-bay two-storey side elevations; single-bay (three-bay deep) two-storey lower central return (south). Leased, 1843. Occupied, 1911. Refenestrated, ----. Hipped slate roofs on a T-shaped plan including hipped slate roof (south) with pressed or rolled lead ridges, paired rendered central chimney stacks having stringcourses below stepped capping supporting terracotta pots, and cast-iron rainwater goods on slightly overhanging eaves retaining wrought iron brackets. Part creeper- or ivy-covered rendered, ruled and lined walls with rusticated rendered quoins to corners. Segmental-headed central door opening approached by flight of three cut-granite steps, doorcase with engaged columns on monolithic plinths supporting cornice, and rendered "bas-relief" surround having bull nose-detailed reveals with hood moulding over on monolithic label stops framing timber panelled double doors having sidelights below fanlight. Square-headed window openings with cut-granite sills, and rendered "bas-relief" surrounds framing replacement timber casement windows replacing six-over-six timber sash windows. Square-headed window openings originally in tripartite arrangement to side elevations with cut-granite sills, and rendered "bas-relief" surrounds framing replacement timber casement windows replacing six-over-six timber sash windows having two-over-two sidelights. Interior including (ground floor): central hall retaining carved timber surrounds to door openings framing timber panelled doors; and carved timber surrounds to door openings to remainder framing timber panelled doors with timber panelled shutters to window openings. Set in landscaped grounds.
Appraisal
A farmhouse representing an integral component of the early nineteenth-century domestic built heritage of County Wexford with the architectural value of the composition, one recalling the contemporary Sweetmount House (extant 1840), Rathgaroge (see 15703003), suggested by such attributes as the deliberate alignment maximising on scenic vistas overlooking rolling grounds; the compact plan form centred on a Classically-detailed doorcase not only demonstrating good quality workmanship, but also showing a simple radial fanlight; the slight diminishing in scale of the openings on each floor producing a feint graduated visual impression with the principal "apartments" once defined by Wyatt-style tripartite glazing patterns; and the slightly oversailing roofline. Having been well maintained, the elementary form and massing survive intact together with substantial quantities of the original fabric, both to the exterior and to the interior boasting plasterwork completed (1815) by P.J. Stokes (Rowe and Scallan 2004, 156): the introduction of replacement fittings to most of the openings, however, has not had a beneficial impact on the character or integrity of the composition. Furthermore, adjacent outbuildings (extant 1902); and a nearby gate lodge (see 15702538), all continue to contribute positively to the group and setting values of a self-contained ensemble having long-standing connections with the Sweetman family including Laurence Sweetman Senior (d. 1869), 'late of Ballymackesy County Wexford' (Calendars of Wills and Administrations 1869, 536; cf. 15702526); and Laurence Sweetman Junior (d. 1917), 'Farmer late of Ballymackesy County Wexford' (Calendars of Wills and Administrations 1917, 735).







