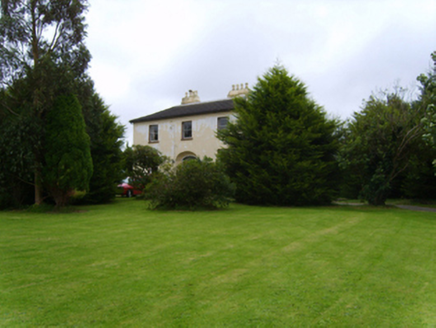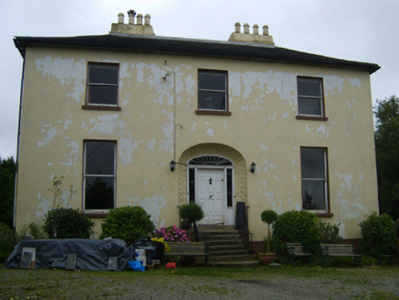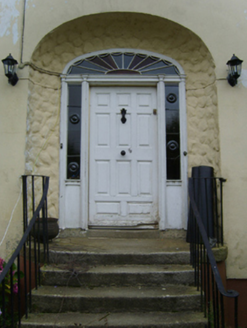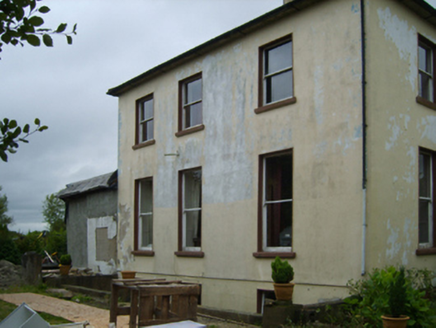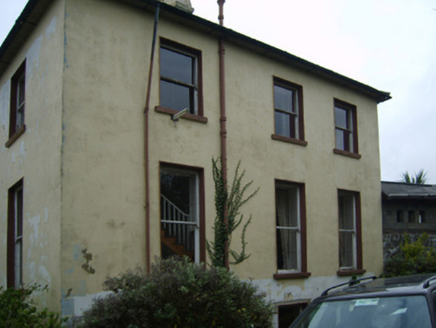Survey Data
Reg No
15702533
Rating
Regional
Categories of Special Interest
Architectural, Artistic, Historical, Social
Original Use
Rectory/glebe/vicarage/curate's house
In Use As
House
Date
1810 - 1815
Coordinates
290873, 136736
Date Recorded
21/08/2007
Date Updated
--/--/--
Description
Detached three-bay (three-bay deep) two-storey over part raised basement Board of First Fruits Church of Ireland glebe house, built 1814, on a rectangular plan; three-bay full-height rear (east) elevation. Sold, 1900. Occupied, 1901; 1911. Reroofed, 1980. Replacement flat-topped hipped fibre-cement slate roof with pressed iron ridges extending into clay ridge tiles, paired rendered central chimney stacks on axis with ridge having stringcourses below capping supporting yellow terracotta tapered pots, and cast-iron rainwater goods on slate flagged eaves retaining cast-iron downpipes. Rendered walls bellcast over rendered base. Segmental-headed central door opening approached by flight of seven cut-granite steps between wrought iron railings, timber doorcase with reeded pilasters supporting ogee-detailed cornice, and concealed dressings having "rock faced" concave reveals framing timber panelled door having sidelights on risers below fanlight. Square-headed window openings with cut-granite sills, and concealed dressings framing one-over-one timber sash windows. Square-headed central window opening (east) with concealed dressings framing one-over-one timber sash window. Interior including (ground floor): central hall retaining carved timber surrounds to door openings framing timber panelled doors; and carved timber surrounds to door openings to remainder framing timber panelled doors with carved timber surrounds to window openings framing timber panelled shutters. Set in landscaped grounds with piers to perimeter having shallow pyramidal capping supporting flat iron double gates.
Appraisal
A glebe house representing an important component of the early nineteenth-century built heritage of County Wexford with the architectural value of the composition, 'a substantial and commodious mansion towards which the late Board of First Fruits [fl. 1711-1833] granted £100 as a gift and £675 as a loan' (Lewis 1837 II, 536), confirmed by such attributes as the deliberate alignment maximising on scenic vistas overlooking rolling grounds with a hilly backdrop in the distance; the compact rectilinear plan form centred on a Classically-detailed doorcase not only demonstrating good quality workmanship, but also showing a pretty cobweb fanlight; and the diminishing in scale of the openings on each floor producing a graduated visual impression. Having been reasonably well maintained, the form and massing survive intact together with substantial quantities of the original fabric, both to the exterior and to the interior where contemporary joinery; restrained chimneypieces; and sleek plasterwork refinements, all highlight the artistic potential of a glebe house having historic connections with the Rossdroit parish Church of Ireland clergy including Reverend William Hinson (d. 1842; Lewis 1837 II, 536); Reverend James Morgan Stubbs (d. 1858); Reverend Benjamin Waller (d. 1868), 'Clerk late of Rossdroit in the County of Wexford' (Calendars of Wills and Administrations 1869, 563); and Reverend Thomas White (d. 1874), 'Clerk late of Rosdroit [sic] Glebe County Wexford' (Calendars of Wills and Administrations 1874, 673); Richard Francis Lett (d. 1881) 'late of Rossdroit House County Wexford' (Calendars of Wills and Administrations 1881, 372); Maurice Murphy (d. 1907) 'late of Boolabawn [sic] Davidstown County Wexford' (Calendars of Wills and Administrations 1909, 381); and John William Edge Jackson (1880-1965), 'Owner [of] Property' (NA 1911; cf. 15702531).
