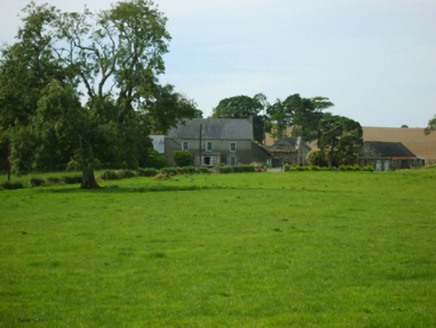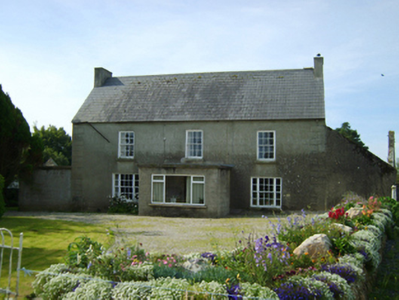Survey Data
Reg No
15702529
Rating
Regional
Categories of Special Interest
Architectural, Artistic, Historical, Social
Original Use
Farm house
In Use As
Farm house
Date
1700 - 1840
Coordinates
287130, 133568
Date Recorded
23/08/2007
Date Updated
--/--/--
Description
Detached three-bay two-storey farmhouse with dormer attic, extant 1840, on a cruciform plan centred on single-bay single-storey flat-roofed projecting porch to ground floor; single-bay (single-bay deep) single-storey central return with half-dormer attic (west). Occupied, 1911. Sold, 1922. Sold, 1998. Reroofed, ----. Replacement pitched artificial slate roof on a T-shaped plan centred on replacement pitched artificial slate roof (west), ridge tiles terminating in rendered chimney stacks having concrete capping, rooflights to rear (west) pitch, and cast-iron rainwater goods on rendered eaves retaining cast-iron downpipes. Rendered, ruled and lined walls with rusticated rendered quoins to corners. Central door opening into farmhouse. Square-headed window openings in tripartite arrangement (ground floor) with cut-granite sills, timber mullions, and concealed dressings framing six-over-six timber sash windows having two-over-two sidelights. Square-headed window openings (first floor) with cut-granite sills, and concealed dressings framing six-over-six timber sash windows having part exposed sash boxes. Set in landscaped grounds with battered boundary wall to courtyard having rubble stone coping centred on looped wrought iron double gates.
Appraisal
A farmhouse representing an important component of the domestic built heritage of Clonroche with the architectural value of the composition suggested by such attributes as the compact plan form centred on a restrained doorcase, albeit one largely concealed behind a later porch; the somewhat disproportionate bias of solid to void in the massing compounded by the diminishing in scale of the openings on each floor producing a graduated tiered visual effect with the principal "apartments" or reception rooms defined by Wyatt-style tripartite glazing patterns; and the high pitched roofline. Having been well maintained, the elementary form and massing survive intact together with substantial quantities of the original fabric, both to the exterior and to the interior, thus upholding the character or integrity of the composition. Furthermore, adjacent outbuildings (extant 1840) continue to contribute positively to the group and setting values of a self-contained ensemble having historic connections with the Robinson family including James Robinson (d. 1864), 'Farmer late of Clonroche in the County of Wexford' (Calendars of Wills and Administrations 1864, 175); and Eusebius Robinson (d. 1892), 'Gentleman Farmer late of Clonroche County Wexford' (Calendars of Wills and Administrations 1892, 782); and the Dier family including James Richard Dier JP (----), purchaser (1917) of the ill-fated Coolbawn House (see 15702406).



