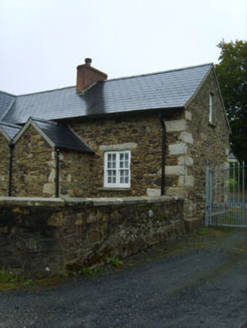Survey Data
Reg No
15702522
Rating
Regional
Categories of Special Interest
Architectural, Historical, Social
Original Use
Worker's house
In Use As
House
Date
1841 - 1902
Coordinates
288912, 137105
Date Recorded
08/01/2008
Date Updated
--/--/--
Description
End-of-terrace two-bay single-storey estate worker's "cottage" with half-dormer attic, post-1841; extant 1902, with single-bay single-storey gabled projecting porch to left ground floor. Extensively renovated to accommodate continued private residential use [CEMA]. One of a terrace of eight. Pitched roofs including pitched (gabled) roof to porch with replacement artificial slate, ridge tiles, red brick Running bond chimney stack having stepped capping supporting terracotta pot, rooflight to rear (????) pitch, slightly sproketed eaves, and replacement uPVC rainwater goods on slate flagged eaves. Semi-coursed random rubble stone walls originally roughcast with rough hewn granite quoins to corners. Square-headed window openings in bipartite arrangement with cut-granite sills, rough hewn granite lintels, timber mullions, and four-over-four timber sash windows having part exposed sash boxes. Set in own grounds with semi-coursed random rubble stone boundary wall to perimeter having cut-granite "saddleback" coping [OS].
Appraisal
SA: A small-scale house built as one of a terrace of eight identical or near-identical units (including 15702517 - 21) representing an interesting component of the later nineteenth-century domestic architectural legacy of Courtnacuddy.

