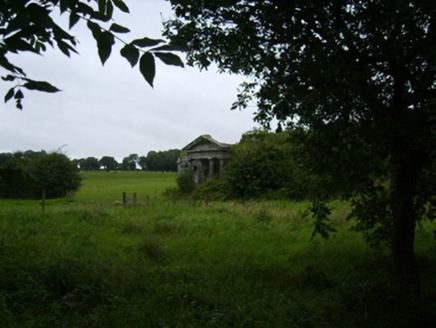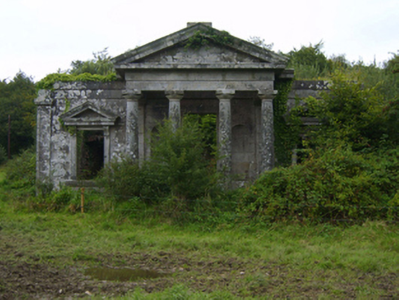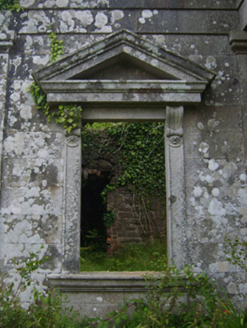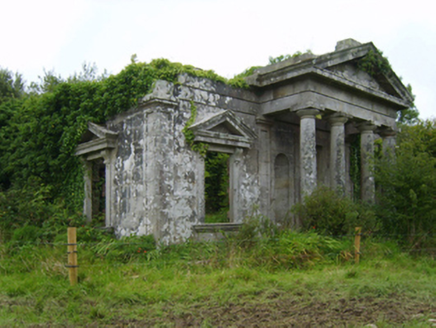Survey Data
Reg No
15702508
Rating
Regional
Categories of Special Interest
Architectural
Original Use
Gate lodge
Date
1860 - 1865
Coordinates
287803, 136571
Date Recorded
21/08/2007
Date Updated
--/--/--
Description
Detached three-bay single-storey gate lodge, built 1862, on a T-shaped plan centred on (single-storey) prostyle tetrastyle pedimented Roman Doric portico; two-bay single-storey side elevations. Now in ruins. Roof now missing with granite ashlar central chimney stack on axis with ridge having lichen-covered cut-granite capping supporting terracotta or yellow terracotta pots. Part creeper- or ivy-covered lichen-spotted granite ashlar walls on overgrown plinth with cut-granite panelled pilasters to corners supporting remains of "Cyma Recta" or "Cyma Reversa" cornice on blind frieze on monolithic entablature. Pair of round-headed niches centred on square-headed door opening behind (single-storey) prostyle tetrastyle pedimented Roman Doric portico with cut-granite columns on overgrown plinths having panelled responsive pilasters supporting "Cyma Recta" or "Cyma Reversa" pediment on blind frieze on monolithic entablature, and cut-granite monolithic surround with no fittings surviving. Square-headed window openings with cut-granite "Cyma Recta" or "Cyma Reversa" sills, and cut-granite surrounds with panelled pilasters supporting "Cyma Recta" or "Cyma Reversa" pediments on "Acanthus"-detailed fluted consoles. Interior in ruins. Set back from road at entrance to grounds of Castleboro House.
Appraisal
An ivy-enveloped gate lodge contributing positively to the group and setting values of the Castleboro House estate with the architectural value of the composition, one spurred on by the opening (1862) of a railway station at Ballywilliam by the Bagenalstown and Wexford Railway (BWR) Company (Lacy 1863, 480), confirmed by such attributes as the compact plan form centred on a pillared portico; the construction in a silver-grey granite demonstrating good quality workmanship; and the pedimented roofline (cf. 15701522).







