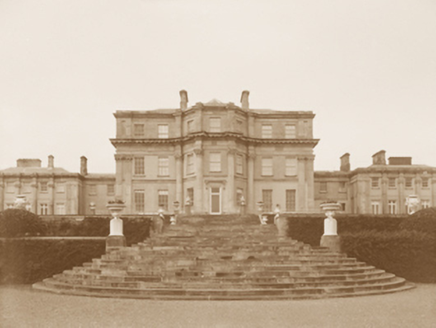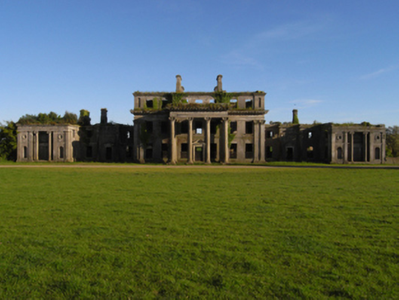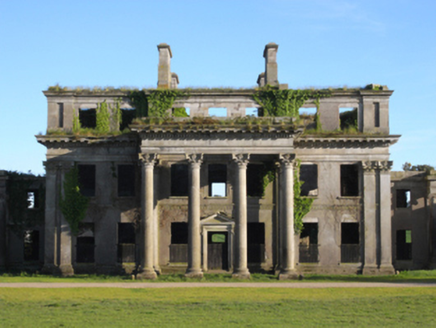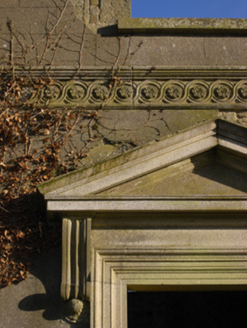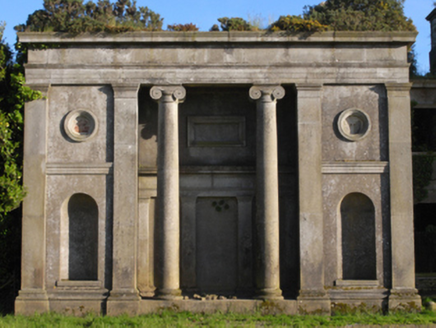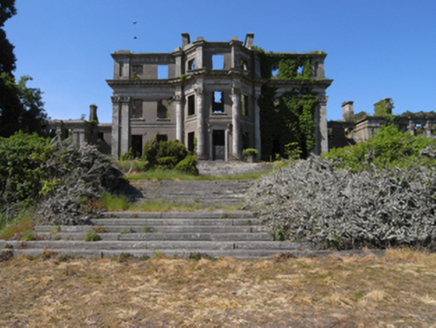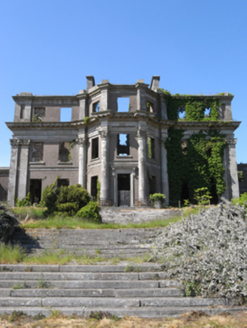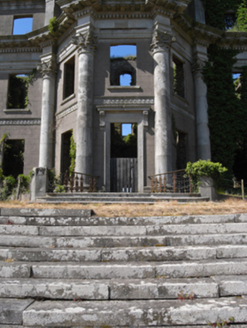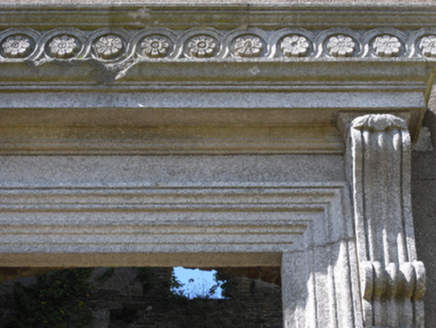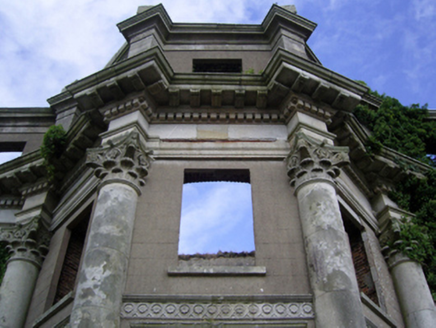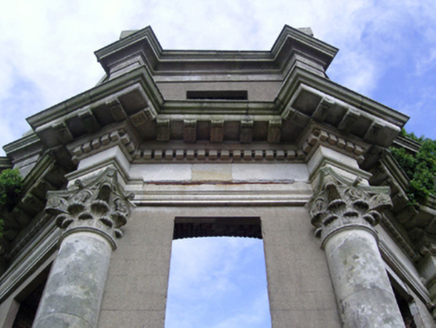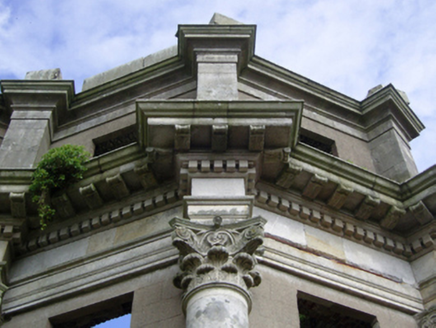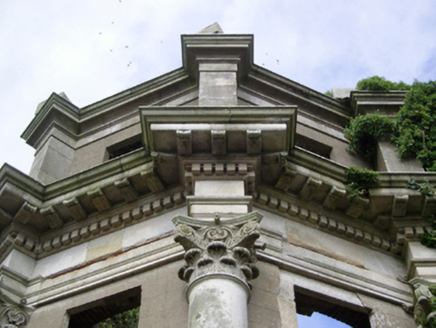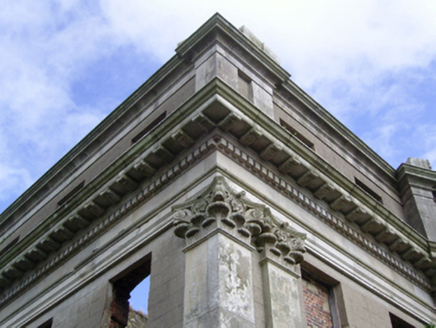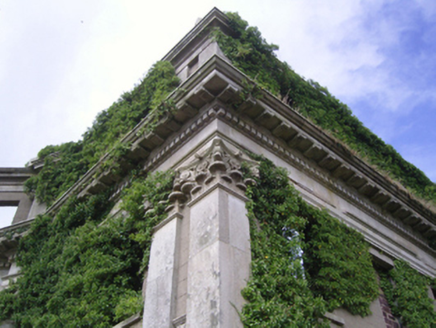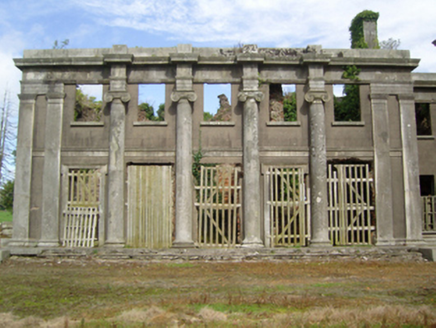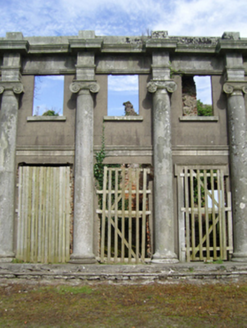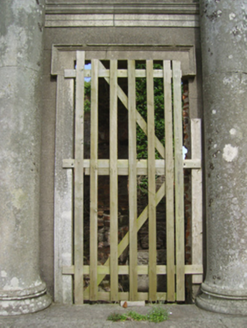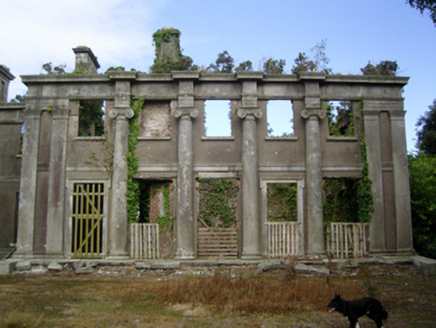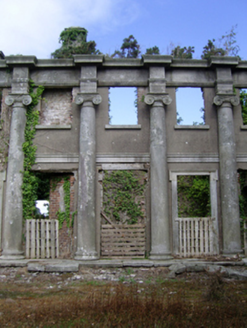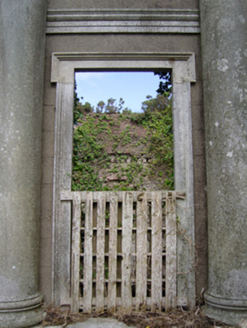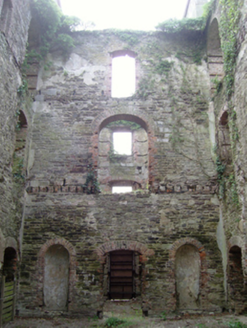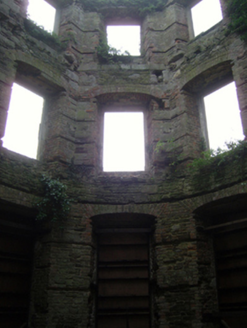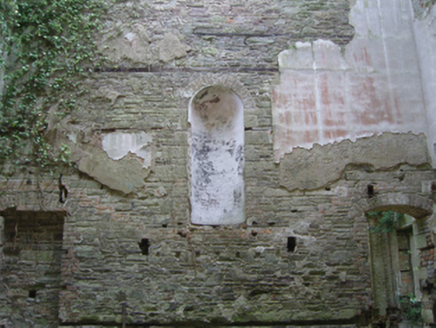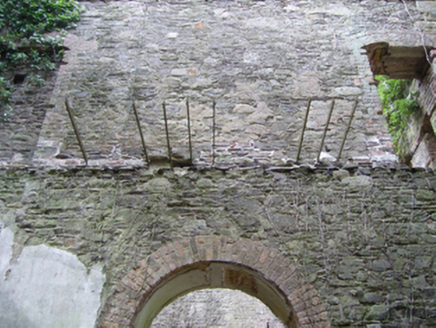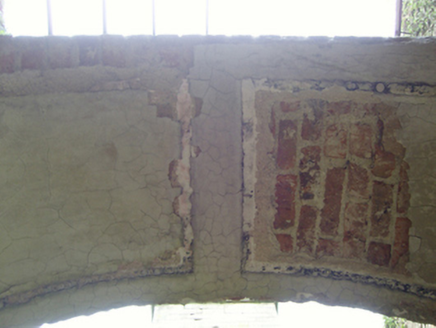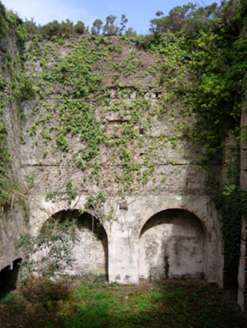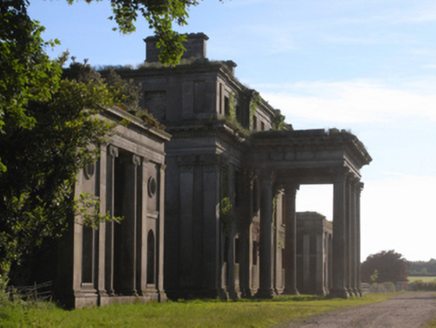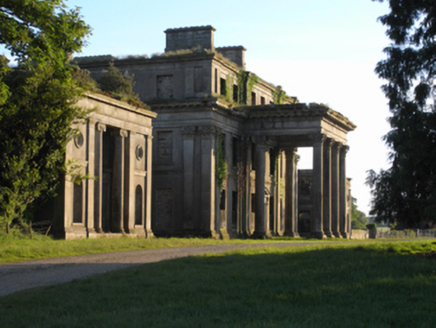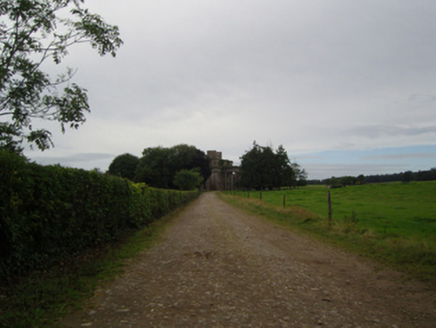Survey Data
Reg No
15702503
Rating
National
Categories of Special Interest
Architectural, Artistic, Historical, Social, Technical
Original Use
Country house
Date
1835 - 1860
Coordinates
286610, 137267
Date Recorded
02/10/2007
Date Updated
--/--/--
Description
Detached seven-bay (six-bay deep) three-storey over basement country house, built 1840-58, on a Palladian plan centred on (double-height) prostyle tetrastyle Corinthian "porte cochère" with three-bay two-storey wings abutting three-bay (five-bay deep) two-storey pavilions; five-bay three-storey Garden Front (south) centred on single-bay full-height bow on an engaged half-octagonal plan. In occasional use, 1911. "Closed", 1921. Burnt, 1923. Now in ruins. Hipped roofs now missing, paired granite ashlar central chimney stacks on granite ashlar chamfered bases having cut-granite "Cyma Recta" or "Cyma Reversa" cornices below capping, and concealed rainwater goods retaining embedded cast-iron downpipes. Part creeper- or ivy-covered rendered, ruled and lined walls on moulded cushion course on moss-covered cut-granite plinth with paired cut-granite Corinthian pilasters to corners supporting dentilated "Cyma Recta" or "Cyma Reversa" cornice on blind frieze on entablature; part creeper- or ivy-covered rendered, ruled and lined surface finish (top floor) with paired cut-granite monolithic pilasters to corners supporting "Cyma Recta" or "Cyma Reversa" cornice on blind frieze below parapet. Square-headed central door opening behind (double-height) prostyle tetrastyle Corinthian "porte cochère" with cut-granite columns on plinths having responsive pilasters supporting dentilated "Cyma Recta" or "Cyma Reversa" cornice on blind frieze on entablature below parapet, cut-granite step threshold, and cut-granite surround with "Cyma Recta" or "Cyma Reversa" pediment over on "Acanthus"-detailed fluted scroll consoles. Square-headed window openings with cut-granite sills, and concealed cut-granite block-and-start surrounds with no fittings surviving. Square-headed central door opening to Garden Front (south), cut-granite surround with "Cyma Recta" or "Cyma Reversa" hood moulding over on fluted scroll consoles. Interior in ruins including (ground floor): double-height central entrance hall with round-headed niches centred on opening into saloon; saloon (south) on an oval plan with exposed red brick header Running bond walls; double-height staircase hall (north-east) with round-headed niche to half-landing, and cantilevered iron work to landing; dining room (south-east) with collapsed floor; and drawing room "en-suite" (west) with collapsed floor. Set in unkempt landscaped grounds including overgrown terraces centred on flights of lichen-spotted cut-granite steps.
Appraisal
The shell of a country house erected to a design by Daniel Robertson (d. 1849; Fraser 1844, 184-6) representing an important component of the domestic built heritage of County Wexford with the architectural value of the composition, 'a Venetian palace…built on the site of [a] former house [1783] destroyed by fire some years previously' (Lacy 1852, 241), confirmed by such attributes as the deliberate alignment maximising on panoramic vistas overlooking '[a] demesne of great extent and very richly planted [with] fine views of the neighbouring mountains of Blackstairs and Mount Leinster' (ibid., 244); the neo-Palladian plan form centred on an impressive "porte cochère" demonstrating good quality workmanship in a silver-grey granite with the corresponding Garden Front centring on a polygonal bow recalling the Robertson-designed Johnstown Castle (1836-72; see 15704226); and the diminishing in scale of the openings on each floor producing a graduated visual impression: meanwhile, aspects of the composition, in particular the "blind" pavilions, illicit comparisons with the James Gandon (1742-1823)-designed Custom House (1781-91), Dublin. Although reduced to ruins during "The Troubles" (1919-23), 'all that [remained] of the palatial mansion [being] smoke begrimed roofless walls and a heap of debris' (The People 10th February 1923, 5), the elementary form and massing survive intact together with fragments of the original fabric, both to the exterior and to the interior including, remarkably, some decorative plasterwork enrichments highlighting the now-modest artistic potential of the composition. Furthermore, the remnants of an Italianate garden once second only to the Robertson-designed gardens (1840-4) at Powerscourt House, County Wicklow; a coach house-cum-stable outbuilding (see 15702504); a walled garden (see 15702505); a walled garden in the shadow of the seventeenth-century Castle Boro [SMR WX025-009----]; and ruined gate lodges (see 15702506; 15702508), all continue to contribute positively to the group and setting values of an estate having historic connections with the Carew family including Robert Shapland Carew MP (1787-1856), first Baron Carew and one-time Lord Lieutenant of County Wexford (fl. 1831-56); Robert Shapland Carew MP (1818-81), second Baron Carew and one-time Lord Lieutenant of County Wexford (fl. 1856-81); and Robert Shapland George Julian Carew (1860-1923), third Baron Carew.
