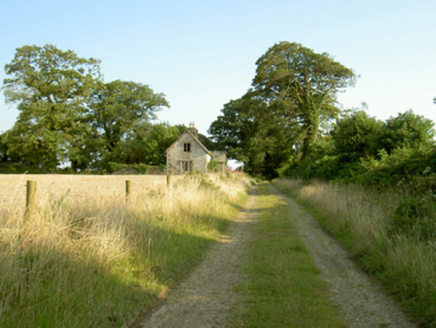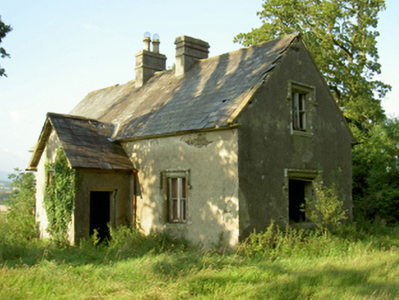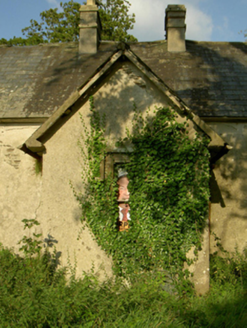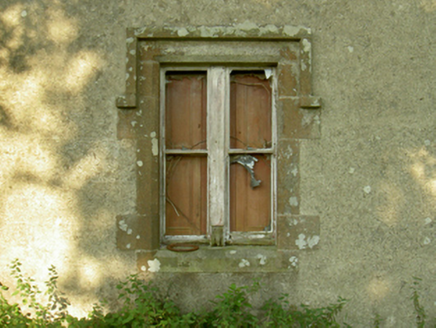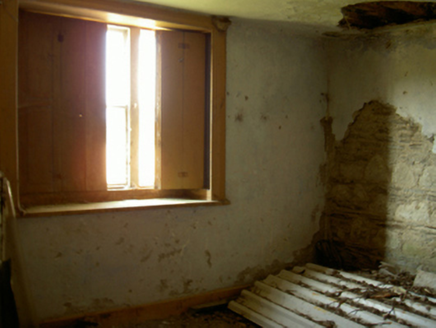Survey Data
Reg No
15702407
Rating
Regional
Categories of Special Interest
Architectural
Original Use
Gate lodge
Date
1842 - 1902
Coordinates
282895, 136820
Date Recorded
22/08/2007
Date Updated
--/--/--
Description
Detached three-bay single-storey gate lodge with half-dormer attic, extant 1902, on a T-shaped plan centred on single-bay single-storey gabled projecting porch. Now disused. Pitched slate roof on a T-shaped plan on collared timber construction centred on pitched (gabled) slate roof (porch), clay ridge tiles, paired rendered red brick Running bond central chimney stacks having stringcourses below stepped capping supporting yellow terracotta octagonal pots, rendered coping to gables, and remains of cast-iron rainwater goods on rendered slate flagged eaves retaining cast-iron octagonal or ogee hoppers and downpipes. Part creeper- or ivy-covered rendered, ruled and lined walls with concealed cut-granite flush quoins to corners. Square-headed central window opening (porch), cut-granite block-and-start surround having chamfered reveals with hood moulding framing one-over-one timber sash window. Square-headed window openings in bipartite arrangement with timber mullions, and cut-granite block-and-start surrounds having chamfered reveals with hood mouldings framing one-over-one timber sash windows. Square-headed window openings in tripartite arrangement to side elevations with square-headed window openings in bipartite arrangement (gables), timber mullions, and cut-granite block-and-start surrounds having chamfered reveals with hood mouldings framing one-over-one timber sash windows. Interior including (ground floor): vestibule; central hall retaining timber surrounds to door openings framing timber panelled doors; and timber surrounds to door openings to remainder framing timber panelled doors with timber surrounds to window openings framing timber panelled shutters. Set back from line of lane at entrance to grounds of Coolbawn House.
Appraisal
A gate lodge contributing positively to the group and setting values of the Coolbawn House estate with the architectural value of the composition confirmed by such attributes as the compact plan form centred on an expressed porch; the multipartite glazing patterns; and the high pitched roofline. A prolonged period of unoccupancy notwithstanding, the elementary form and massing survive intact together with substantial quantities of the original fabric, both to the exterior and to the interior, thus upholding much of the character or integrity of a gate lodge making a pleasing, if increasingly forlorn visual statement in a sylvan street scene.
