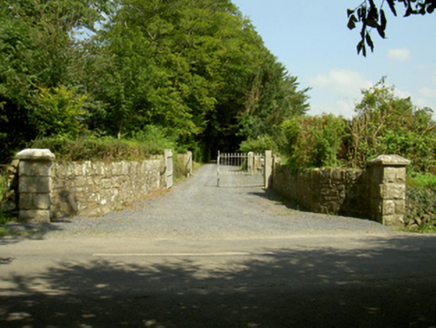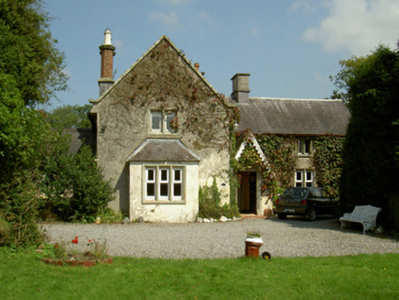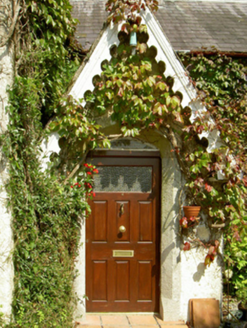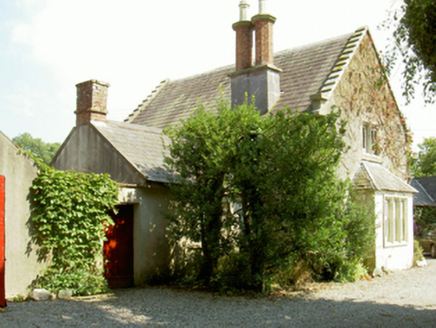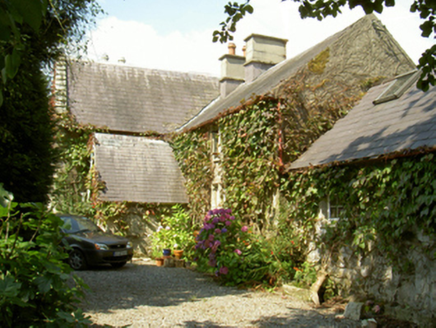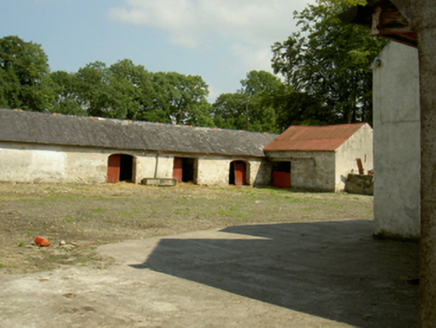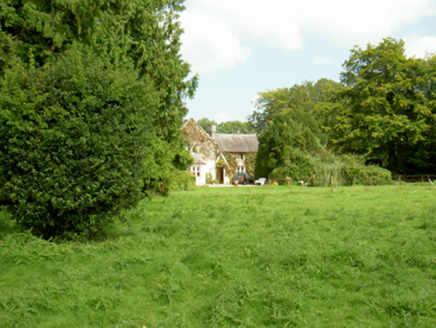Survey Data
Reg No
15702404
Rating
Regional
Categories of Special Interest
Architectural, Artistic, Historical, Social
Original Use
Farm house
In Use As
Farm house
Date
1835 - 1845
Coordinates
276859, 133931
Date Recorded
22/08/2007
Date Updated
--/--/--
Description
Detached three-bay single-storey farmhouse with half-dormer attic, under construction 1840, on an F-shaped plan centred on single-bay single-storey gabled projecting porch abutting single-bay full-height gabled projecting end bay. Sold, 1893. Occupied, 1911. Sold, 1920. Part refenestrated, ----. Pitched slate roof on an L-shaped plan; pitched (gabled) slate roof (porch), pressed or rolled iron ridges, paired cement rendered central chimney stacks on cut-granite chamfered cushion courses on slate hung bases having concrete capping supporting terracotta octagonal pots, cut-granite "slated" coping to gables on fine roughcast kneelers, decorative timber bargeboards to gable (porch) on timber purlins with abbreviated finial to apex, and cast-iron rainwater goods on rendered slate flagged eaves retaining cast-iron downpipes. Part creeper- or ivy-covered fine roughcast walls. Tudor-headed central door opening with cut-granite surround having chamfered reveals framing replacement glazed timber panelled door having overlight. Square-headed window openings in bipartite arrangement, cut-granite surrounds having chamfered reveals framing timber casement windows with some replacement uPVC casement windows throughout. Set in landscaped grounds with paired cut-granite monolithic piers to perimeter supporting "Fleur-de-Lys"-detailed wrought iron double gates.
Appraisal
A farmhouse representing an integral component of the mid nineteenth-century domestic built heritage of County Wexford with the architectural value of the composition, one rooted firmly in the "picturesque" fashion, confirmed by such attributes as the compact plan form centred on an expressed porch; the diminishing in scale of the bipartite openings on each floor producing a graduated visual impression with the principal "apartment" or reception room defined by a tripartite bay window; and the Tudor-esque high pitched gabled roofline. Having been well maintained, the elementary form and massing survive intact together with substantial quantities of the original fabric, both to the exterior and to the interior: the piecemeal introduction of replacement fittings to the openings, however, has not had a beneficial impact on the character or integrity of the composition. Furthermore, adjacent outbuildings (extant 1902) continue to contribute positively to the group and setting values of a self-contained ensemble having historic connections with the Keating family including John Frederick Keating (d. 1893), 'Farmer late of Ballywilliam County Wexford' (Calendars of Wills and Administrations 1893, 400); and the Morris family including William Morris (----), 'Farmer' (NA 1911).
