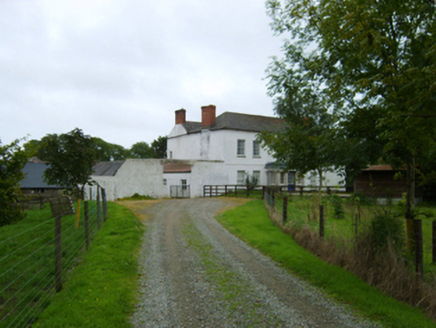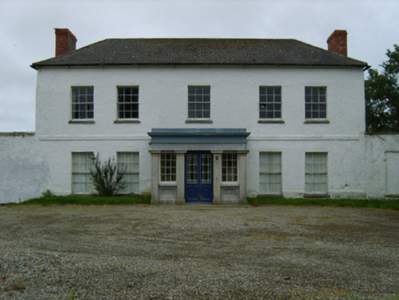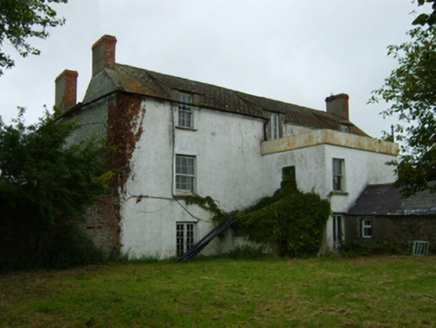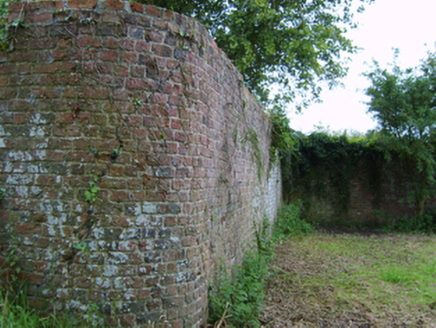Survey Data
Reg No
15702202
Rating
Regional
Categories of Special Interest
Archaeological, Architectural, Artistic, Historical, Social
Original Use
Country house
In Use As
Country house
Date
1755 - 1765
Coordinates
319482, 145183
Date Recorded
14/08/2007
Date Updated
--/--/--
Description
Detached three- or five-bay two-storey double-pile over basement country house, built 1760, on a T-shaped plan centred on single-bay single-storey flat-roofed projecting porch to ground floor; three-bay three-storey rear (east) elevation. "Improved", pre-1903, producing present composition. Occupied, 1911. Sold, 1947. Hipped (west) and pitched (east) double-pile (M-profile) fibre-cement slate roof with clay ridge tiles, red brick Running bond chimney stacks having corbelled stepped capping, and cast-iron rainwater goods on limewashed eaves retaining cast-iron downpipes. Limewashed lime rendered walls; part creeper- or ivy-covered slate hung surface finish to side (south) elevation. Central door opening into country house with glazed timber panelled double doors. Paired square-headed window openings centred on square-headed window opening (first floor) with cut-granite sills, and concealed dressings framing six-over-six timber sash windows without horns. Square-headed window openings to rear (east) elevation with concealed dressings framing six-over-six timber sash windows. Interior including (ground floor): central hall retaining carved timber surrounds to door openings framing timber panelled doors; and carved timber surrounds to door openings to remainder framing timber panelled doors with timber panelled shutters to window openings. Set in landscaped grounds.
Appraisal
A country house representing an important component of the mid eighteenth-century domestic built heritage of County Wexford with the architectural value of the composition, one 'thought to incorporate an older building [or] tower house [as indicated] by the thickness of the walls' [SMR WX022-006----], confirmed by such attributes as the deliberate alignment maximising on scenic vistas overlooking a broad parkland; the compact rectilinear plan form centred on a Classically-detailed porch demonstrating good quality workmanship in a silver-grey granite; and the slight diminishing in scale of the openings on each floor producing a feint graduated visual impression: meanwhile, aspects of the composition clearly illustrate the continued development or "improvement" of the country house in the later nineteenth century. Having been well maintained, the elementary form and massing survive intact together with substantial quantities of the original fabric, both to the exterior and to the interior including not only crown or cylinder glazing panels in hornless sash frames, but also a partial slate hung surface finish widely regarded as an increasingly endangered hallmark of the architectural heritage of County Wexford: meanwhile, contemporary joinery; restrained chimneypieces; and plasterwork refinements, all highlight the artistic potential of the composition. Furthermore, an adjoining walled garden (extant 1840); and adjacent outbuildings (extant 1840), all continue to contribute positively to the group and setting values of an estate having historic connections with the White family including Hawtrey "The Alarmist" White (d. 1817), a leader of the Ballaghkeen Yeomenry during the 1798 Insurrection; Henry White (1794-1837); Thomas White (1820-66), 'late of Peppard's Castle in the County of Wexford' (Calendars of Wills and Administrations 1866, 225); and Henry James White JP (1852-1910), 'late of Peppard's Castle Clonevan [sic] County Wexford' ( Calendars of Wills and Administrations 1911, 632).







