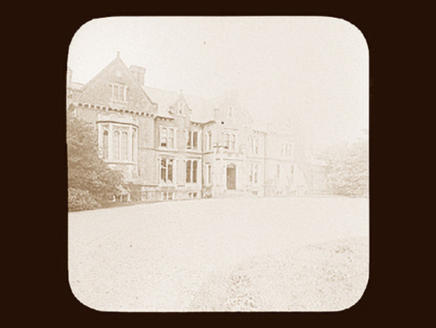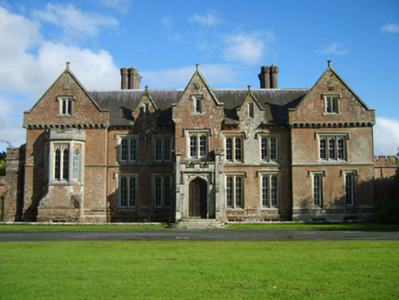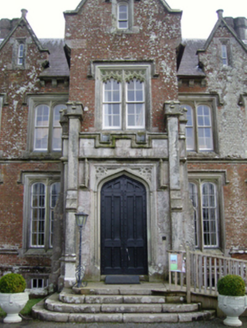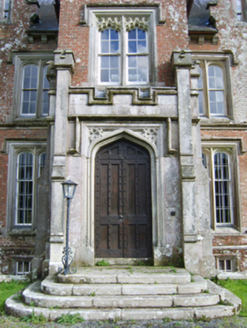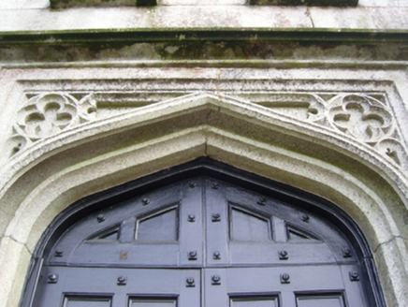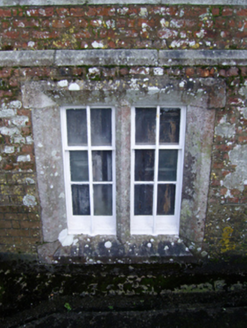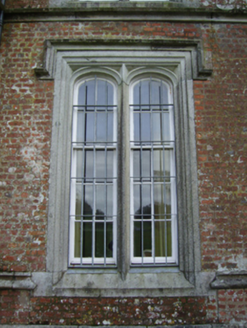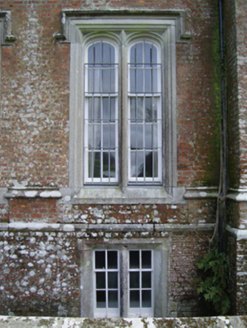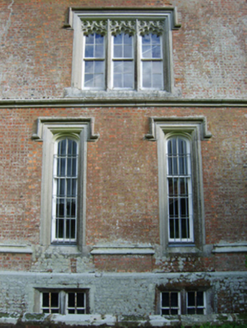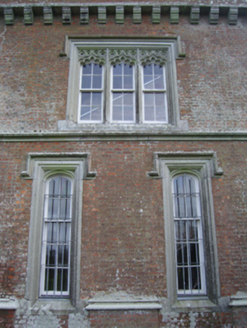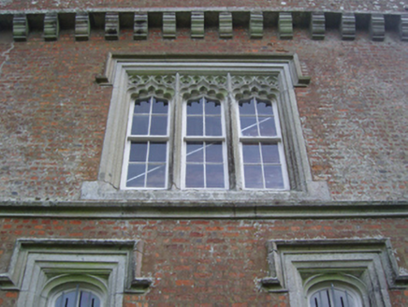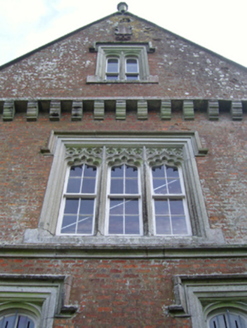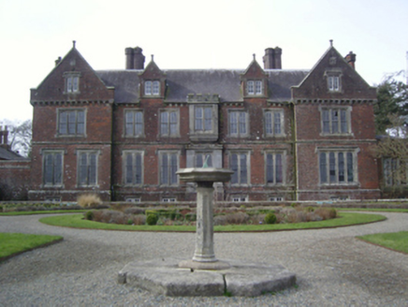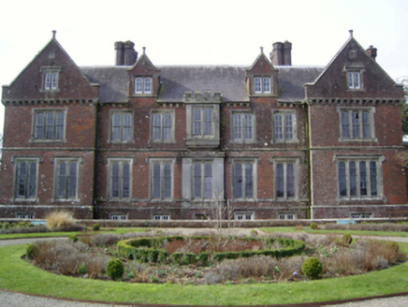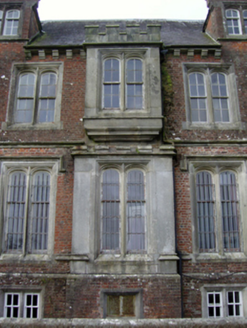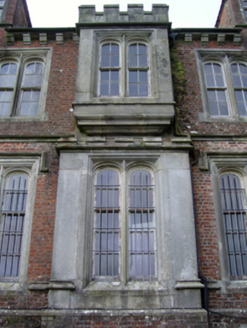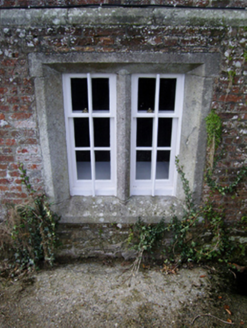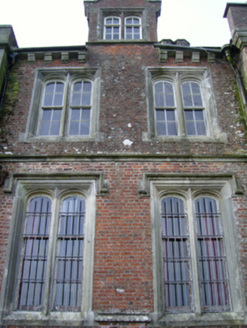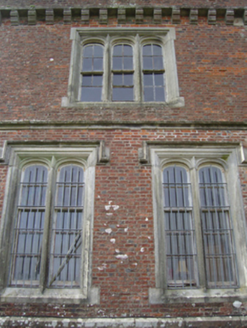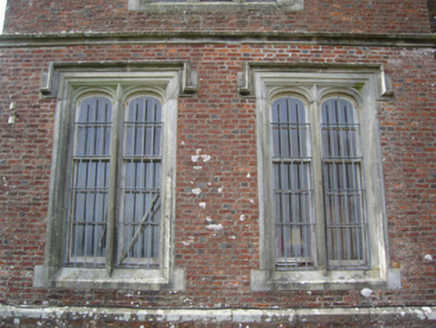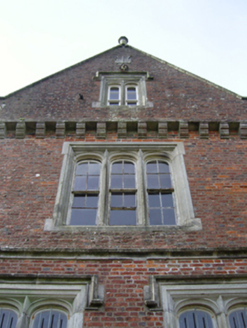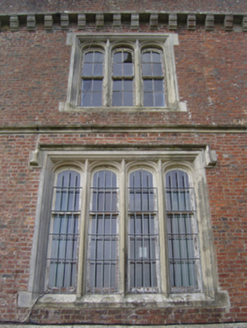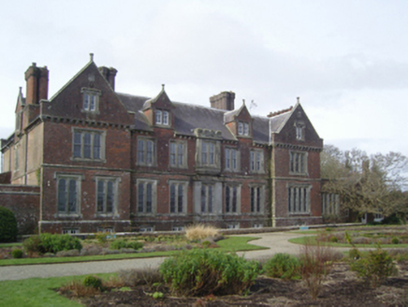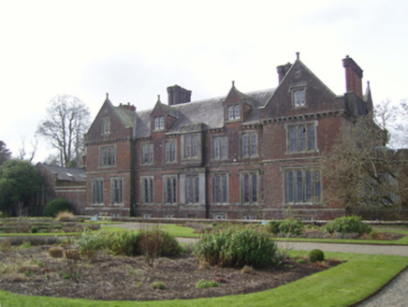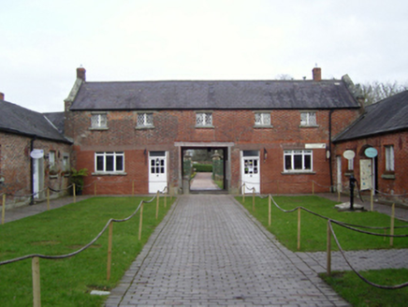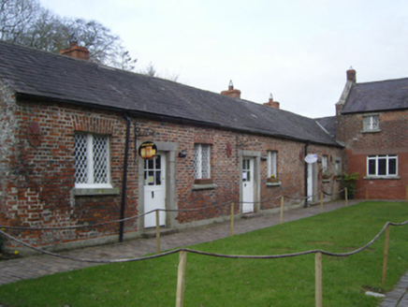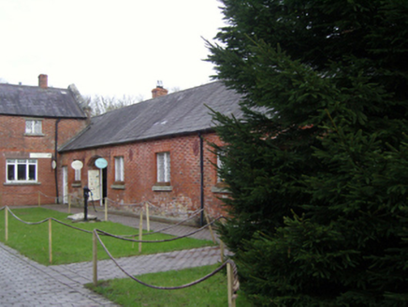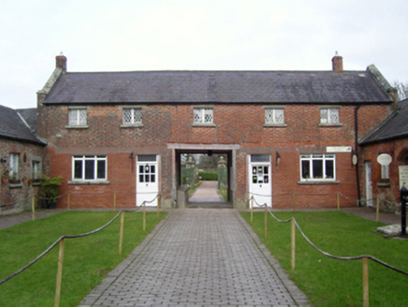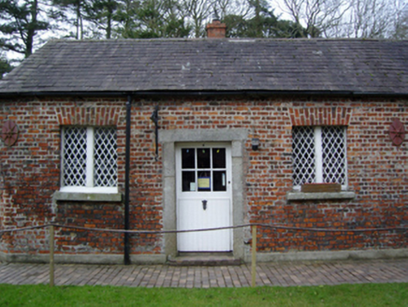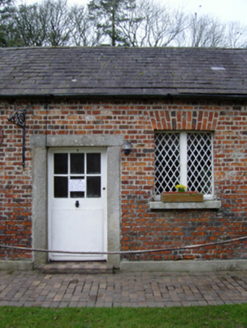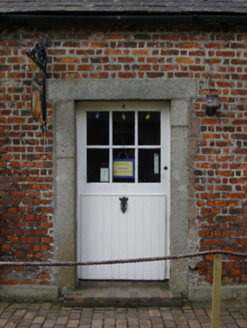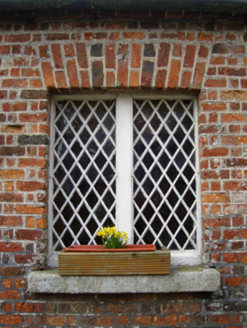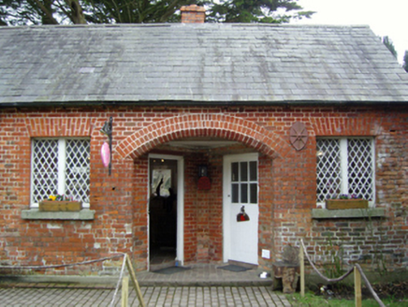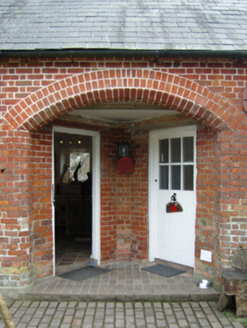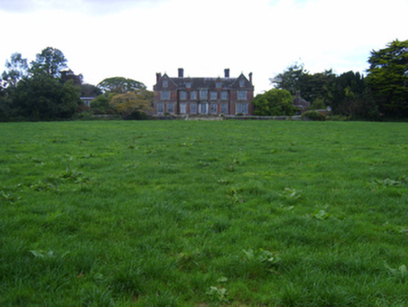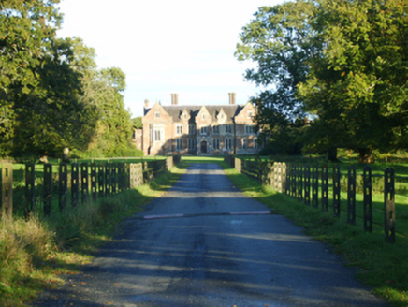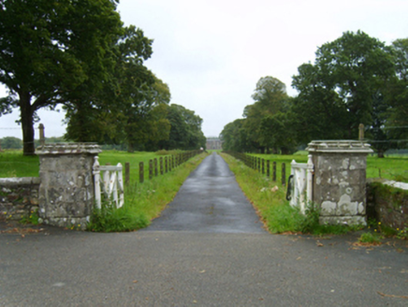Survey Data
Reg No
15702132
Rating
National
Categories of Special Interest
Architectural, Artistic, Historical, Social
Original Use
Country house
Date
1830 - 1850
Coordinates
312370, 143135
Date Recorded
10/03/2007
Date Updated
--/--/--
Description
Detached seven-bay two-storey over basement country house with dormer attic, designed 1835-45; built 1836-45, on a H-shaped plan with single-bay full-height gabled advanced end bays centred on single-bay full-height gabled projecting breakfront; seven-bay two-storey rear (east) elevation with single-bay full-height gabled advanced end bays. Occupied, 1901; 1911. Sold, 1927. "Conveyed", 1939. Resold, 1965. For sale, 2007. Sold, 2008. Now disused. Pitched slate roof on a H-shaped plan including gablets to window opening to dormer attic centred on pitched (gabled) slate roof (breakfront), pressed or rolled lead ridges, clustered red brick Running bond chimney stacks having lichen-spotted cut-granite chamfered capping supporting terracotta or yellow terracotta pots, lichen-spotted roll moulded cut-granite coping to gables on "Cavetto"-detailed thumbnail beaded kneelers with octagonal finials to apexes, and cast-iron rainwater goods on cut-granite eaves on "Cavetto"-detailed thumbnail beaded consoles retaining cast-iron hoppers and downpipes. Red brick Flemish bond walls on lichen-spotted cut-granite chamfered cushion course on red brick Flemish bond base. Tudor-headed central door opening approached by flight of four cut-granite steps with cut-granite step threshold, and quatrefoil-detailed cut-granite surround having engaged colonette-detailed moulded reveals with hood moulding over framing nailed timber panelled double doors. Tudor-headed window opening in bipartite arrangement (first floor), cut-granite surround having moulded reveals with hood moulding over framing four-over-four timber sash windows without horns. Elliptical-headed window opening below cut-granite panel (dormer attic), cut-granite surround having moulded reveals with hood moulding over framing two-over-one timber sash window without horns. Square-headed window openings in bipartite arrangement (basement) with cut-granite lugged surrounds having chamfered reveals framing two-over-two timber sash windows without horns behind wrought iron bars. Elliptical-headed window openings in bipartite arrangement, cut-granite surrounds having moulded reveals with hood mouldings over framing four-over-six (ground floor) or four-over-four (first floor) timber sash windows without horns. Elliptical-headed window openings (dormer attic) with cut-granite lugged surrounds having moulded reveals framing two-over-one timber sash windows without horns. Elliptical-headed window openings in bipartite arrangement to rear (east) elevation, cut-granite surrounds having moulded reveals framing four-over-six (ground floor) or four-over-four (first floor) timber sash windows without horns. Elliptical-headed window openings in bipartite arrangement (dormer attic), cut-granite surrounds having moulded reveals framing two-over-four timber sash windows without horns. Elliptical-headed window openings in tripartite arrangement (end bays), cut-granite lugged surrounds having moulded reveals framing four-over-four timber sash windows without horns. Interior including (ground floor clockwise): central vestibule retaining encaustic tiled floor; entrance hall retaining carved timber Classical-style surrounds to door openings framing timber panelled doors with carved timber surrounds to window openings framing timber panelled shutters on panelled risers, timber panelled wainscoting supporting carved timber dado rail, carved timber Classical-style corner chimneypiece, and dentilated cornice to compartmentalised ceiling centred on coat-of-arms detailed pierced quatrefoil; study retaining carved timber surrounds to door openings framing timber panelled doors with carved timber surrounds to window openings framing timber panelled shutters on panelled risers, cut-white marble Classical-style corner chimneypiece, and carved timber cornice to geometric ceiling centred on Gothic-style ceiling rose; double-height staircase hall retaining carved timber surrounds to door openings framing Gothic-style timber panelled doors, Gothic-style timber panelled wainscoting supporting carved timber dado rail, timber panelled staircase on a dog leg plan with cast-iron balusters supporting carved timber banister terminating in Gothic-style octagonal newels, carved timber surround to window opening to half-landing framing timber panelled reveals or shutters, carved timber surrounds to door openings to landing framing Gothic-style timber panelled doors, and groin vaulted ceiling with moulded plasterwork ribs centred on octagonal boss; dining room retaining carved timber surrounds to door openings framing Gothic-style timber panelled doors centred on Tudor-headed buffet niche with carved timber surround to opposing window opening framing timber panelled shutters on panelled risers, Gothic-style timber panelled wainscoting supporting carved timber dado rail, and carved timber cornice to coved geometric ceiling centred on Gothic-style ceiling rose; library retaining timber panelled surrounds to door openings framing "book case" false doors with carved timber surrounds to window openings framing timber panelled shutters on panelled risers, quatrefoil-detailed carved timber Gothic-style corner chimneypiece, and carved timber cornice to geometric ceiling centred on Gothic-style ceiling rose; "Versailles Drawing Room" retaining carved timber surrounds to door openings framing timber panelled doors with carved timber surrounds to window openings framing timber panelled shutters on panelled risers, cut-white marble Classical-style corner chimneypiece, and "Acanthus"-detailed modillioned cornice to ceiling centred on "Acanthus"-detailed ceiling rose in decorative frame; and carved timber surrounds to door openings to remainder framing timber panelled doors with carved timber surrounds to window openings framing timber panelled shutters on panelled risers. Set in landscaped grounds.
Appraisal
A country house erected to designs signed (1835-46) by Daniel Robertson (d. 1849) representing an important component of the nineteenth-century domestic built heritage of County Wexford with the architectural value of the composition, one 'rebuilt in the Elizabethan style…as a residence in future [to] be called Wells Abbey' (Lewis 1837 II, 124), confirmed by such attributes as the deliberate alignment maximising on panoramic vistas overlooking 'bright lawns and spreading meadows of great extent…surrounded and interspersed with trees of the largest growth and greatest beauty' (Lacy 1863, 498); the near-symmetrical frontage centred on a "medieval" doorcase recalling the Robertson-designed Ballydarton House (1833-4) and Castletown Castle (1835-6) in neighbouring County Carlow; the construction in a vibrant red brick offset by silver-grey granite dressings not only demonstrating good quality workmanship, but also producing a pleasing two-tone palette; the diminishing in scale of the multipartite openings on each floor producing a graduated visual impression; and the finial-topped miniature gablets embellishing the roofline. Having been well maintained, the elementary form and massing survive intact together with substantial quantities of the original fabric, both to the exterior and to the interior, including crown or cylinder glazing panels in hornless sash frames: meanwhile, contemporary joinery; chimneypieces; and geometric ceilings recalling the Robertson-designed Carrigglas Manor (1837-44), County Longford, all highlight the considerable artistic potential of the composition. Furthermore, an adjacent stable yard (extant 1903); a substantial walled garden (extant 1903); and a distant gate lodge (see 15702135), all continue to contribute positively to the group and setting values of an estate having historic connections with the Doyne family including Robert Stephen Doyne JP DL (1806-70), one-time High Sheriff of County Wexford (fl. 1835); Charles Mervyn Doyne JP DL (1839-1924), one-time High Sheriff of County Wexford (fl. 1873; cf. 15612001); and Major Robert Wentworth Doyne JP DL (1868-1942), the last High Sheriff of County Wexford (fl. 1921).
