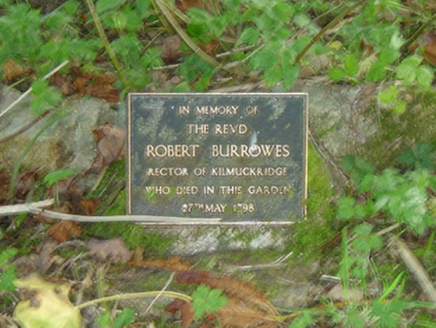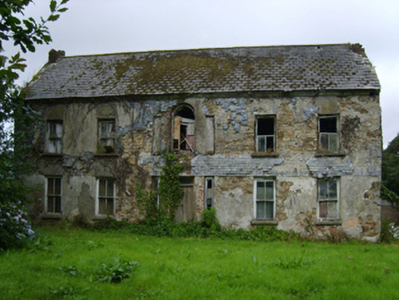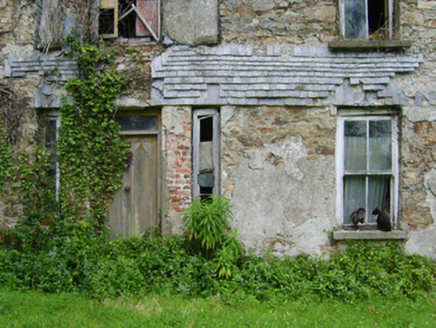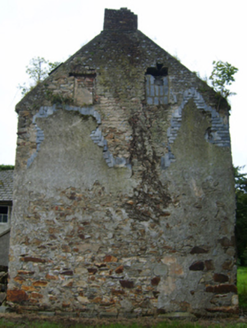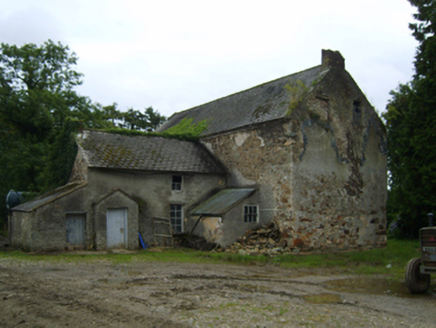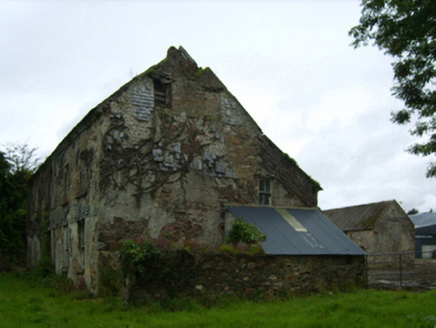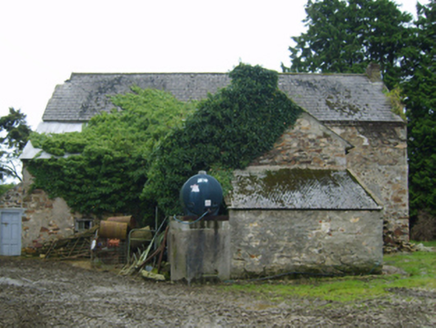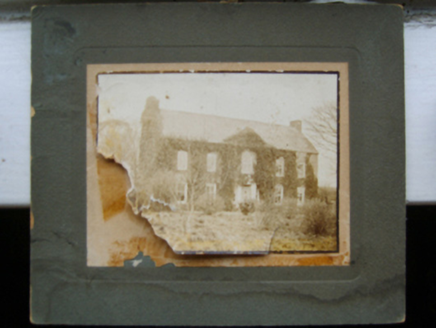Survey Data
Reg No
15702120
Rating
Regional
Categories of Special Interest
Architectural, Artistic, Historical, Social
Original Use
Farm house
Date
1700 - 1798
Coordinates
309677, 140268
Date Recorded
14/08/2007
Date Updated
--/--/--
Description
Detached five-bay two-storey farmhouse with dormer attic, extant 1798, on a T-shaped plan with single-bay (two-bay deep) two-storey lower central return (west). Sold, 1806. Occupied, 1911. Vacated, 1975. Now disused. Pitched slate roof on a T-shaped plan with pitched slate roof (west), lichen-covered clay ridge tiles, remains of red brick Running bond chimney stacks, and no rainwater goods surviving on cut-granite "Cyma Recta" or "Cyma Reversa" cornice with no rainwater goods to rear (west) elevation on red brick header bond stepped eaves. Part creeper- or ivy-covered roughcast slate hung coursed rubble stone battered walls with concealed rough hewn rubble stone flush quoins to corners. Square-headed central door opening with overgrown threshold, and concealed dressings framing timber panelled door having overlight. Square-headed flanking window openings with cut-granite sills, and concealed dressings framing remains of one-over-one timber sash windows. "Venetian Window" (first floor) with concealed dressings framing remains of timber fittings. Square-headed window openings with cut-granite sills, and concealed dressings framing two-over-two timber sash windows having part exposed sash boxes. Interior including (ground floor): central hall with remains of timber surrounds to door openings framing timber panelled doors; and remains of timber surrounds to door openings to remainder framing timber panelled doors with timber panelled shutters to window openings. Set in unkempt grounds.
Appraisal
A farmhouse representing an important component of the eighteenth-century domestic built heritage of Oulart with the architectural value of the composition, one colloquially known as "Kyle Glebe", confirmed by such attributes as the deliberate alignment maximising on scenic vistas overlooking gently rolling grounds; the symmetrical footprint centred on a restrained doorcase; the uniform or near-uniform proportions of the openings on each floor; and the high pitched roof shorn of its miniature pediment. A prolonged period of unoccupancy notwithstanding, the elementary form and massing survive intact together with substantial quantities of the original fabric, both to the exterior and to the interior, including a plastered slate hung surface finish widely regarded as an increasingly endangered hallmark of the architectural heritage of County Wexford. Furthermore, adjacent outbuildings (extant 1840) continue to contribute positively to the group and setting values of a self-contained ensemble having historic connections with Reverend Robert Burrowes (d. 1798), assassinated on the morning of the Battle of Oulart Hill (27th May 1798) by a raiding party led by Father John Murphy (1753-98; Musgrave 1802, 330); and the Lee family including Oriel Lee (d. 1879), 'Farmer late of Kyle Oulart County Wexford' (Wills and Administrations 1880, 396).
