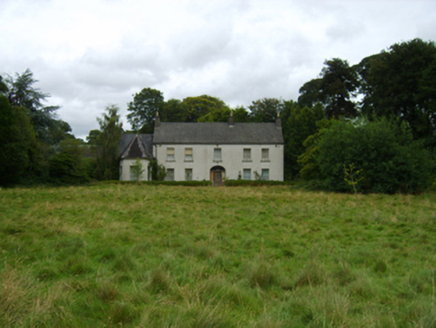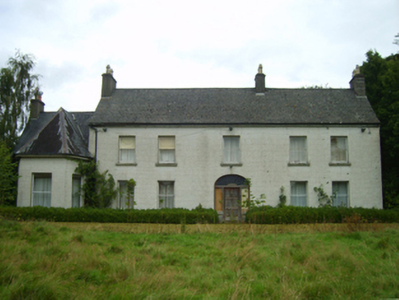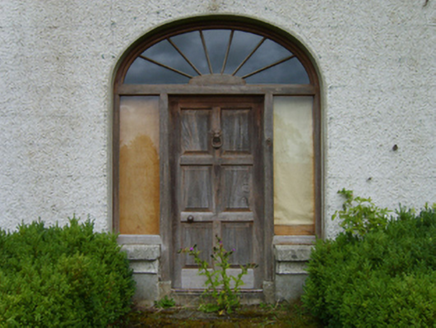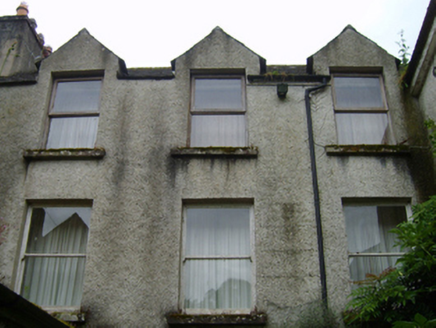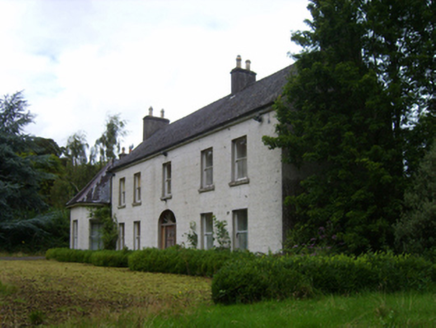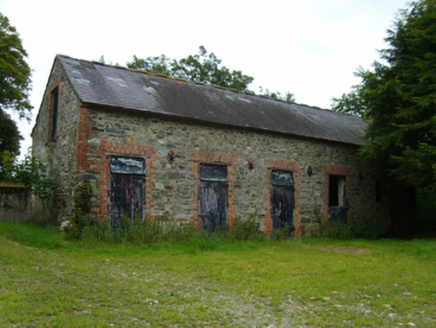Survey Data
Reg No
15702010
Rating
Regional
Categories of Special Interest
Architectural, Artistic, Historical, Social
Original Use
Farm house
Date
1700 - 1793
Coordinates
299483, 144599
Date Recorded
13/08/2007
Date Updated
--/--/--
Description
Detached three- or five-bay two-storey farmhouse, extant 1793, on a T-shaped plan with single-bay (three-bay deep) two-storey central return with half-dormer attic (east). Occupied, 1901; 1911. Reroofed, ----. Now disused. Replacement pitched fibre-cement slate roof on a T-shaped plan centred on replacement pitched fibre-cement slate roof (east) including gablets to window openings to half-dormer attic, clay ridge tiles, rendered chimney stacks having stepped capping supporting terracotta or yellow terracotta tapered pots, slightly sproketed eaves, and cast-iron rainwater goods on timber box eaves retaining cast-iron downpipes. Part creeper- or ivy-covered roughcast walls bellcast over rendered plinth. Hipped elliptical- or segmental-headed central door opening with timber mullions on cut-granite padstones supporting timber transom, and concealed dressings framing replacement timber panelled door having fanlight. Paired square-headed window openings centred on square-headed window opening (first floor) with cut-granite sills, and concealed dressings framing one-over-one timber sash windows. Square-headed window openings (east) with cut-granite sills, and concealed dressings framing one-over-one timber sash windows. Set in unkempt grounds.
Appraisal
A farmhouse representing an important component of the domestic built heritage of County Wexford with the architectural value of the composition confirmed by such attributes as the deliberate alignment maximising on scenic vistas overlooking sweeping grounds; the elongated rectilinear plan form centred on a restrained doorcase; the slight diminishing in scale of the openings on each floor producing a feint graduated visual impression; and the high pitched roofline: meanwhile, aspects of the composition clearly illustrate the continued development or "improvement" of the farmhouse in the later nineteenth century. A prolonged period of unoccupancy notwithstanding, the elementary form and massing survive intact together with quantities of the original fabric, both to the exterior and to the interior, thus upholding the character or integrity of the composition. Furthermore, an adjacent stable outbuilding (extant 1840); and a walled garden (extant 1840), all continue to contribute positively to the group and setting values of an estate having historic connections with the Sparrow family including Joseph Sparrow (1700-93) and Edward Wheeler Sparrow (1846-1913) of Lansing, New York; and the Davis family including Samuel Davis (1810-84), 'Merchant late of Killabeg County Wexford' (Calendars of Wills and Administrations 1884, 178); Francis Henry Davis (1857-96), 'Merchant late of Killabeg Enniscorthy County Wexford' (Calendars of Wills and Administrations 1897, 100); and Colonel Henry Jameson Davis (1854-1936), co-founder with Guglielmo Marconi (1874-1937) of the Wireless Telegraph and Signal Company (founded 1897).
