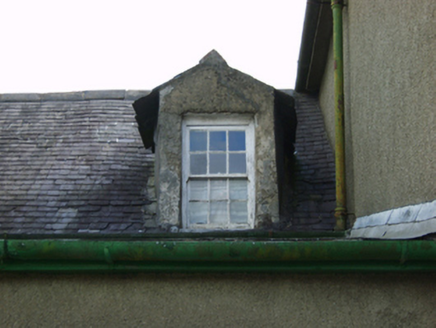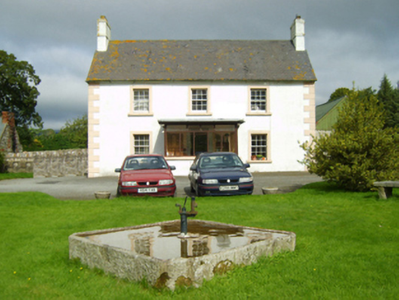Survey Data
Reg No
15701913
Rating
Regional
Categories of Special Interest
Architectural, Artistic, Historical, Social
Original Use
Farm house
In Use As
Farm house
Date
1842 - 1894
Coordinates
286996, 139580
Date Recorded
24/08/2007
Date Updated
--/--/--
Description
Detached three-bay two-storey farmhouse, extant 1894, on a T-shaped plan; single-bay (two-bay deep) single-storey central return with half-dormer attic (north). Occupied, 1901; 1911. Sold, 1947. Pitched slate roofs on a T-shaped plan with pitched slate roof (north) including gablets to window openings to half-dormer attic, clay ridge tiles, rendered chimney stacks having stepped capping supporting terracotta pots, red brick Running bond chimney stack (north) having thumbnail beaded concrete capping supporting yellow terracotta tapered pot, and cast-iron rainwater goods on rendered slate flagged eaves retaining cast-iron hoppers and downpipes. Rendered walls on rendered plinth with rusticated rendered quoins to corners; fine roughcast surface finish (north). Square-headed central door opening with cut-granite monolithic surround framing timber door having overlight. Square-headed window openings with cut-granite sills, and rendered "bas-relief" surrounds framing six-over-six timber sash windows with four-over-four timber sash windows (side elevations). Set in landscaped grounds with roughcast piers to perimeter having shallow pyramidal capping supporting looped wrought iron double gates.
Appraisal
A farmhouse representing an integral component of the nineteenth-century domestic built heritage of County Wexford with the architectural value of the composition suggested by such attributes as the deliberate alignment maximising on scenic vistas overlooking rolling grounds; the compact plan form centred on a restrained doorcase demonstrating good quality workmanship in a silver-grey granite, albeit one partly concealed behind a later porch; the slight diminishing in scale of the centralised openings on each floor producing a graduated visual impression; and the high pitched roofline. Having been well maintained, the elementary form and massing survive intact together with substantial quantities of the original fabric, both to the exterior and to the interior, thus upholding the character or integrity of the composition. Furthermore, adjacent outbuildings (----) continue to contribute positively to the group and setting values of a self-contained ensemble having historic connections with the Farrar family including Samuel Farrar (----), 'Farmer' (NA 1901; NA 1911).



