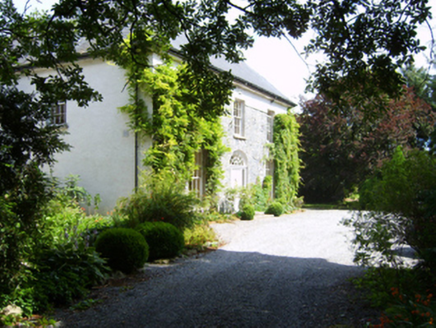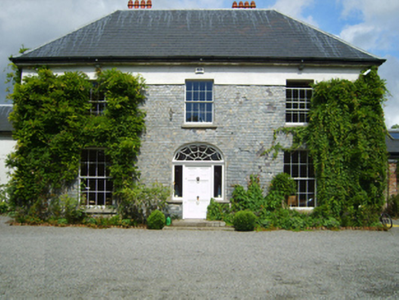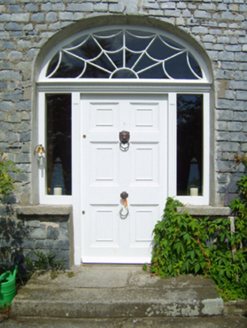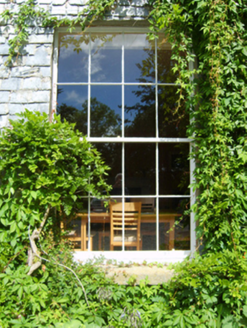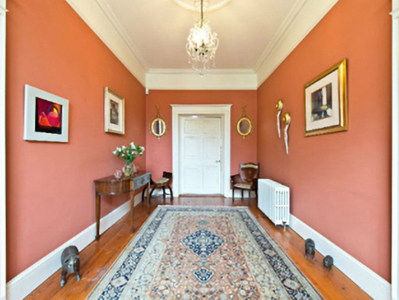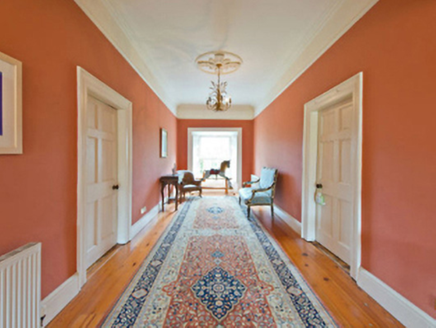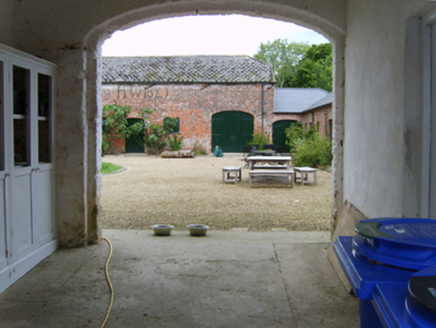Survey Data
Reg No
15701711
Rating
Regional
Categories of Special Interest
Architectural, Artistic, Historical, Social
Original Use
Country house
In Use As
Country house
Date
1820 - 1825
Coordinates
318234, 146270
Date Recorded
15/08/2007
Date Updated
--/--/--
Description
Detached three-bay two-storey country house with dormer attic, built 1823, on a square plan with two-bay two-storey side elevations; three-bay two-storey rear (north) elevation. Occupied, 1911. Sold, 1997. "Restored", 1999. Replacement hipped slate roof on a quadrangular plan including gablets to window openings to dormer attic with pressed iron ridge, paired cement rendered central chimney stacks on axis with ridge having corbelled stepped capping supporting terracotta octagonal pots, and uPVC rainwater goods on rendered slate flagged eaves retaining cast-iron downpipes. Creeper- or ivy-covered slate hung wall to front (south) elevation with rendered band to eaves; replacement lime rendered surface finish (remainder). Hipped elliptical- or segmental-headed central door opening with lichen-spotted cut-granite step threshold, timber doorcase with panelled pilasters supporting "Cavetto" cornice on fluted entablature, and concealed red brick block-and-start surround framing replacement timber panelled door having sidelights below fanlight. Square-headed window openings including square-headed window openings to rear (north) elevation centred on round-headed window opening (half-landing) with cut-granite sills, and concealed red brick block-and-start surrounds framing replacement eight-over-eight timber sash windows without horns with replacement eight-over-eight timber sash windows to rear (north) elevation centred on twelve-over-sixteen timber sash window having fanlight. Interior including (ground floor): central entrance hall retaining Classical-style timber surrounds to door openings framing timber panelled doors, and picture railing below moulded plasterwork cornice to ceiling centred on "Acanthus"-detailed plasterwork ceiling rose; drawing room (south-west) retaining Classical-style timber surrounds to door openings framing timber panelled doors with carved timber surround to window opening framing timber panelled shutters on panelled risers, Classical-style chimneypiece, and picture railing below moulded plasterwork cornice to ceiling; dining room (south-east) retaining Classical-style timber surrounds to door openings framing timber panelled doors with carved timber surround to window opening framing timber panelled shutters on panelled risers, cut-white marble Classical-style chimneypiece, and picture railing below moulded plasterwork cornice to ceiling; double-height staircase hall (north) retaining Classical-style timber surrounds to door openings framing timber panelled doors, staircase on a dog leg plan with turned timber "spindle" balusters supporting carved timber banister, Classical-style timber surround to window opening to half-landing framing timber panelled shutters, carved timber surrounds to door openings to landing framing timber panelled doors, and picture railing below moulded plasterwork cornice to ceiling centred on "Acanthus"-detailed ceiling roses; and carved timber surrounds to door openings to remainder framing timber panelled doors with carved timber surrounds to window openings framing timber panelled shutters on panelled risers. Set in landscaped grounds with red brick Running bond piers to perimeter having lichen-covered shallow pyramidal capping supporting wrought iron gate.
Appraisal
A country house erected for Henry White (1758?-1837) representing an important component of the early nineteenth-century domestic built heritage of County Wexford with the architectural value of the composition, one rooted firmly in the contemporary late Georgian fashion, confirmed by such attributes as the deliberate alignment maximising on scenic vistas overlooking gently rolling grounds; the compact near-square plan form centred on a Classically-detailed doorcase showing a pretty "spider web" fanlight; and the diminishing in scale of the openings on each floor producing a graduated tiered visual effect. Having been sympathetically "restored" following a prolonged period of unoccupancy in the later twentieth century, the elementary form and massing survive intact together with substantial quantities of the original or replicated fabric, both to the exterior and to the interior, including a partial slate hung surface finish widely regarded as an increasingly endangered hallmark of the architectural heritage of County Wexford: meanwhile, contemporary joinery; Classical-style chimneypieces; and sleek plasterwork refinements, all highlight the artistic potential of the composition. Furthermore, an adjacent coach house-cum-stable outbuilding showing the initials of White ("HW 1823"); a walled garden (extant 1839); and a "picturesque" gate lodge (extant 1904), all continue to contribute positively to the group and setting values of a neat self-contained estate having historic connections with the O'Carroll family including Mary O'Carroll (----), 'Landowner' (NA 1901); and the Earle family including Henrietta Earle (----), 'Farmer' (NA 1911).
