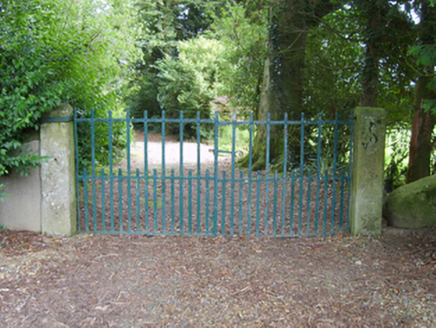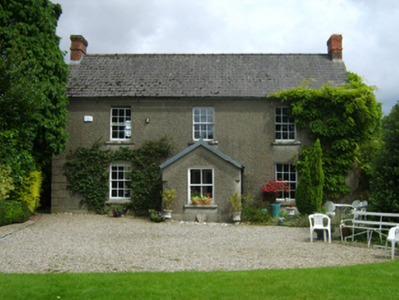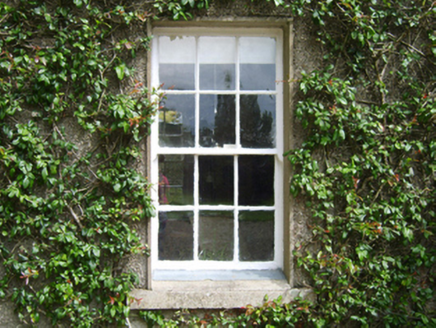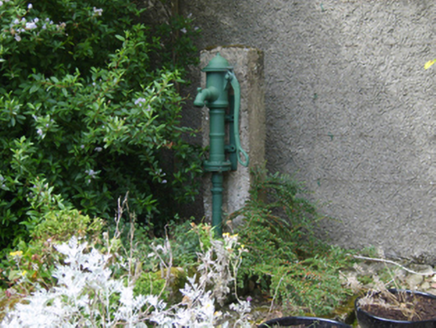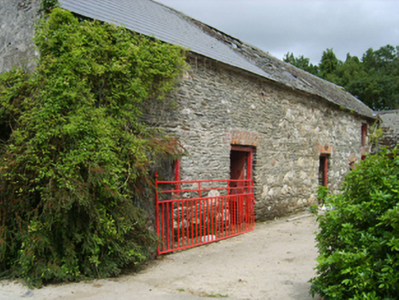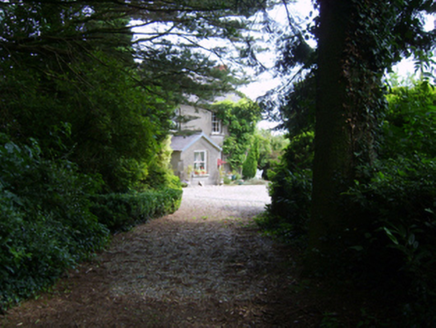Survey Data
Reg No
15701523
Rating
Regional
Categories of Special Interest
Architectural, Artistic, Historical, Social
Original Use
Farm house
In Use As
Farm house
Date
1842 - 1871
Coordinates
297615, 151859
Date Recorded
08/10/2007
Date Updated
--/--/--
Description
Detached three-bay two-storey farmhouse, extant 1871, on a cruciform plan centred on single-bay single-storey gabled projecting porch to ground floor; single-bay (two-bay deep) full-height central return (north). Occupied, 1911. Reroofed, 1982. Replacement pitched fibre-cement slate roof on a T-shaped plan centred on pitched fibre-cement slate roof (north); pitched (gabled) slate roof (porch), clay ridge tiles, red brick Running bond chimney stacks having stringcourses below corbelled stepped capping, and cast-iron rainwater goods on rendered slate flagged eaves retaining cast-iron octagonal or ogee hoppers and downpipes. Part creeper- or ivy-covered roughcast walls on rendered plinth with rusticated rendered quoins to corners. Central door opening into farmhouse with glazed timber panelled double doors. Square-headed window openings with cut-granite sills, and concealed dressings framing six-over-six timber sash windows centred on two-over-two timber sash window (ground floor). Interior including (ground floor): central hall retaining carved timber surrounds to door openings framing timber panelled doors; and carved timber surrounds to door openings to remainder framing timber panelled doors with carved timber surrounds to window openings framing timber panelled shutters. Set in landscaped grounds with cut-granite monolithic piers to perimeter supporting flat iron double gates.
Appraisal
A farmhouse erected for George Milne (1824-71), land agent for Matthew Scanderberg De Rinzy (1836-74) of Clobemon Hall, representing an integral component of the mid nineteenth-century domestic built heritage of County Wexford with the architectural value of the composition, one rooted firmly in the prevailing late Georgian fashion, suggested by such attributes as the symmetrical footprint centred on a somewhat featureless doorcase, albeit one largely concealed behind an expressed porch; and the very slight diminishing in scale of the openings on each floor producing a feint graduated visual impression. Having been well maintained, the elementary form and massing survive intact together with substantial quantities of the original fabric, both to the exterior and to the interior, thereby upholding the character or integrity of the composition. Furthermore, adjacent outbuildings (extant 1904); and an eye-catching chimney (see 15701524), all continue to contribute positively to the group and setting values of a neat self-contained ensemble having long-standing connections with the Milne family including George Milne (----), 'Farmer [and] Magistrate' (NA 1901); Harry George Milne (1892-1971); and King George Thomas Milne (1920-2002).
