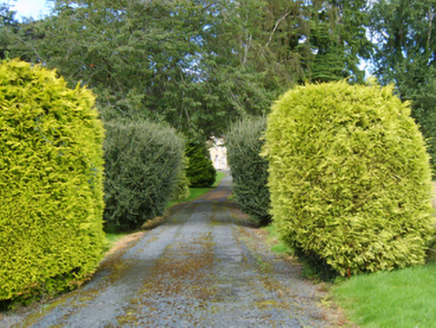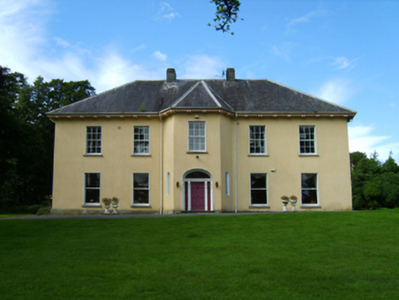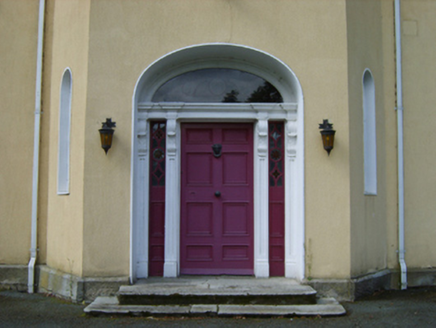Survey Data
Reg No
15701520
Rating
Regional
Categories of Special Interest
Architectural, Artistic, Historical, Social
Original Use
Country house
In Use As
Country house
Date
1840 - 1850
Coordinates
296403, 147075
Date Recorded
13/08/2007
Date Updated
--/--/--
Description
Detached five-bay two-storey country house, built 1845, on a T-shaped plan centred on single-bay full-height breakfront on an engaged half-octagonal plan; two-bay two-storey side elevations. Sold, 1855. Resold, 1875. Occupied, 1911. Leased, 1917. Sold, 1949. Resold, 1957. For sale, 1996. Hipped slate roof on a T-shaped plan centred on half-octagonal slate roof with pressed or rolled lead ridges, paired grey brick Running bond central chimney stacks having stepped capping, and replacement uPVC rainwater goods on timber eaves boards on overhanging box eaves having paired timber consoles. Replacement cement rendered walls on granite ashlar chamfered plinth. Segmental-headed central door opening in tripartite arrangement approached by two cut-granite steps, timber doorcase with panelled pilasters supporting "Cyma Recta" or "Cyma Reversa" cornice on pulvinated frieze on "Acanthus"-detailed fluted consoles, and concealed dressings framing timber panelled door having sidelights on panelled risers below overlight. Round-headed flanking window openings with concealed dressings framing fixed-pane fittings having cast-iron glazing bars. Square-headed window openings with cut-granite sills, and concealed dressings framing one-over-one (ground floor) or six-over-six (first floor) timber sash windows. Interior including (ground floor): bow-ended central entrance hall retaining carved timber surrounds to door openings framing timber panelled doors; and carved timber surrounds to door openings to remainder framing timber panelled doors with timber panelled shutters to window openings. Set in landscaped grounds.
Appraisal
A country house representing an integral component of the mid nineteenth-century domestic built heritage of County Wexford with the architectural value of the composition, 'a very neat residence built within the last seven years by George Rawson Richards [1812-60]' (Lacy 1852, 88), confirmed by such attributes as the deliberate alignment maximising on scenic vistas overlooking rolling grounds with the meandering River Slaney in the near distance; the compact plan form centred on a polygonal breakfront; the slight diminishing in scale of the openings on each floor producing a feint graduated visual impression; and the decorative timber work embellishing a high pitched roofline. Having been well maintained, the elementary form and massing survive intact together with substantial quantities of the original fabric, both to the exterior and to the interior where contemporary joinery; restrained chimneypieces; and plasterwork enrichments, all highlight the artistic potential of the composition. Furthermore, an adjacent farmyard complex (see 15701521); and a gateway reclaimed from the Castleboro House estate (see 15701522), all continue to contribute positively to the group and setting values of an estate having subsequent connections with Robert Holt Truell (1798-1870) of Clonmannan, County Wicklow; William Henry "Wiley West" West JP (1846-1926), 'Gentleman' (NA 1911); a succession of tenants including Sir Thomas Henry Grattan Esmonde (1862-1935) of Ballynestragh (see 15700706); and Lieutenant Colonel Louis Rowlatt Kettle (1896-1954).





