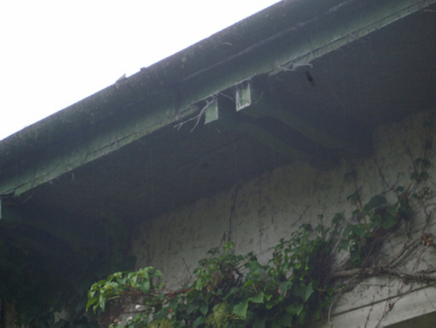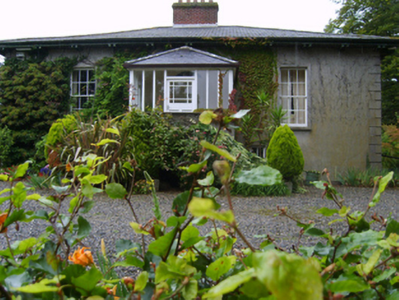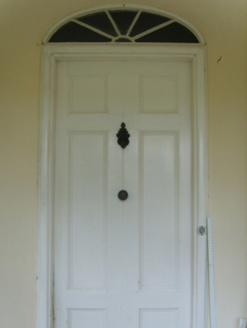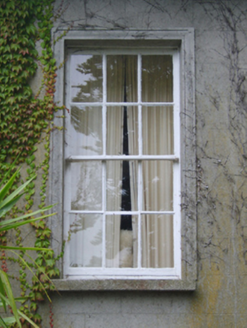Survey Data
Reg No
15701518
Rating
Regional
Categories of Special Interest
Architectural, Artistic, Historical, Social
Original Use
Farm house
In Use As
Farm house
Date
1798 - 1834
Coordinates
296526, 148471
Date Recorded
08/10/2007
Date Updated
--/--/--
Description
Detached three-bay (two-bay deep) single-storey over part raised basement farmhouse, extant 1840, on a rectangular plan centred on single-bay single-storey projecting glazed porch; three-bay full-height rear (east) elevation. Occupied, 1901; 1911. Sold, 1926. Hipped slate roof with clay ridge tiles centred on red brick Running bond chimney stack on axis with ridge having corbelled stepped capping supporting terracotta pots, and cast-iron rainwater goods on timber eaves boards on overhanging timber boarded eaves having paired timber consoles. Part creeper- or ivy-covered rendered, ruled and lined walls with rusticated rendered quoins to corners. Segmental-headed central door opening with concealed dressings having concave reveals framing timber panelled door having fanlight. Square-headed window openings with cut-granite sills, and moulded rendered surrounds framing six-over-six timber sash windows without horns. Set in landscaped grounds with rendered, ruled and lined piers to perimeter having shallow pyramidal capping supporting looped wrought iron "farm gate".
Appraisal
A farmhouse representing an impotant component of the early nineteenth-century domestic built heritage of County Wexford with the architectural value of the composition, one evoking favourable comparisons with the contemporary Englewood in Enniscorthy (see 15604057), confirmed by such attributes as the deliberate alignment maximising on panoramic vistas overlooking the meandering River Slaney with its gently rolling backdrop; the compact "top entry" plan form centred on a restrained doorcase showing a simple radial fanlight, albeit one largely concealed behind a later porch; and the decorative timber work embellishing a slightly oversailing roofline. Having been well maintained, the elementary form and massing survive intact together with substantial quantities of the original fabric, both to the exterior and to the interior, including crown or cylinder glazing panels in hornless sash frames: meanwhile, contemporary joinery; chimneypieces; and sleek plasterwork refinements, all highlight the artistic potential of the composition. Furthermore, adjacent outbuildings (extant 1840) continue to contribute positively to the group and setting values of a self-contained ensemble having historic connections with Reverend Captain Charles Elliott (1768-1856); and the Murphy family including John Murphy (d. 1891), 'County Coroner late of Rosemount Ferns County Wexford' (Calendars of Wills and Administrations 1892, 583); and Francis Murphy (----), 'Farmer' (NA 1901; NA 1911).







