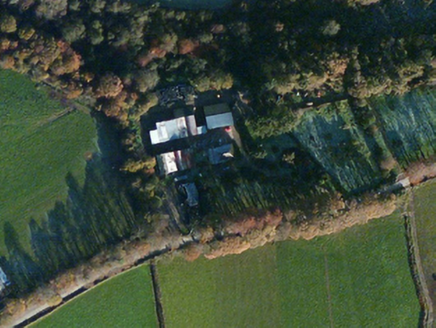Survey Data
Reg No
15701514
Rating
Regional
Categories of Special Interest
Architectural, Artistic, Historical, Social
Previous Name
Ballycarney Cottage
Original Use
Farm house
In Use As
Farm house
Date
1800 - 1840
Coordinates
297963, 149195
Date Recorded
12/11/2007
Date Updated
--/--/--
Description
Detached three-bay single-storey over part raised basement farmhouse, extant 1840, on a rectangular plan; two-bay full-height side elevations. Refenestrated, ----. Hipped slate roof with pressed iron-covered clay ridge tiles, paired rendered central chimney stacks having shallow capping supporting terracotta pots, and cast-iron rainwater goods on rendered eaves retaining cast-iron downpipes. Rendered, ruled and lined walls with rendered "bas-relief" strips to corners. Segmental-headed central door opening approached by flight of five cut-granite steps, concealed dressings with fittings not visible. Square-headed flanking window openings with cut-granite sills, and concealed dressings with fittings not visible. Set in landscaped grounds with rendered piers to perimeter having stepped capping.
Appraisal
A farmhouse representing an integral component of the early nineteenth-century domestic built heritage of the outskirts of Ballycarney with the architectural value of the composition, 'a neat comfortable cottage-like house [occupied by] Reverend Loftus Nunn [d. 1876]' (Lacy 1863, 483-4), suggested by such attributes as the compact rectilinear plan form centred on a Classically-detailed doorcase; and the high pitched near-pyramidal roofline. Having been reasonably well maintained, the elementary form and massing survive intact together with quantities of the historic or original fabric, thus upholding much of the character or integrity of a farmhouse having subsequent connections with Richard I. Lett (d. 1915), 'Farmer late of The Dell Ballycarney County Wexford' (Calendars of Wills and Administrations 1915, 385).

