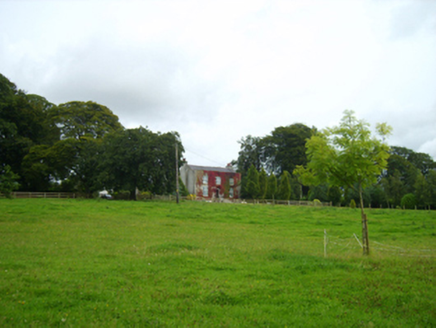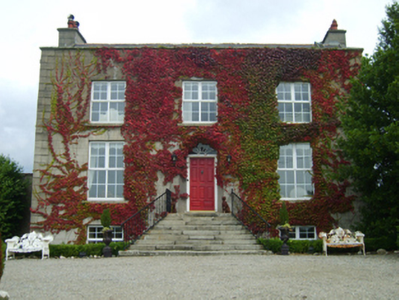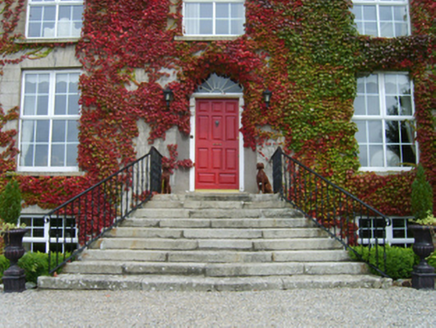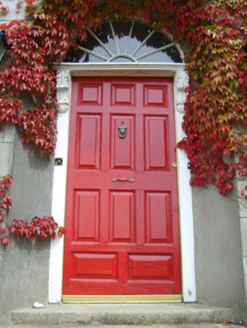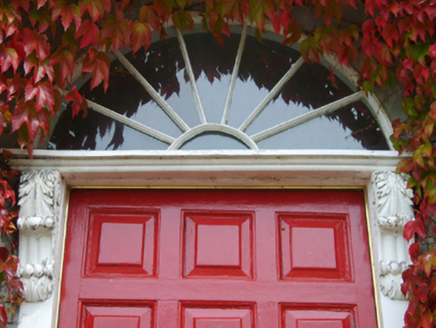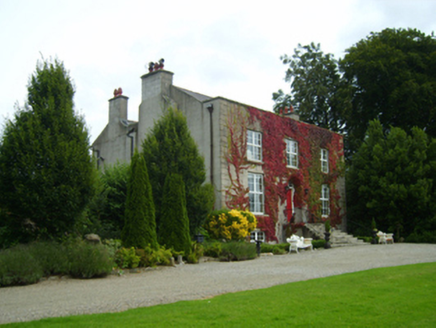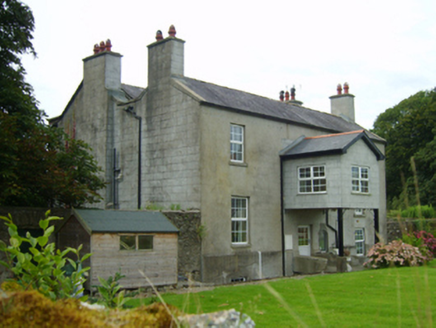Survey Data
Reg No
15701507
Rating
Regional
Categories of Special Interest
Architectural, Artistic, Historical, Social
Original Use
House
In Use As
House
Date
1815 - 1825
Coordinates
296377, 150856
Date Recorded
08/10/2007
Date Updated
--/--/--
Description
Detached three-bay two-storey double-pile over part raised basement dower house, built 1820, on a square plan; three-bay full-height rear (east) elevation. Vacant, 1901. Leased, 1911. For sale, 1997. Refenestrated, 1998. For sale, 2007. Pitched double-pile (M-profile) slate roof behind parapet with lichen-covered terracotta ridge tiles, rendered coping to gables with rendered, ruled and lined chimney stacks to apexes having cut-granite stepped capping supporting terracotta octagonal pots, and concealed rainwater goods. Creeper- or ivy-covered rendered, ruled and lined walls with rusticated rendered quoins to corners supporting parapet having cut-granite coping. Segmental-headed central door opening approached by flight of nine cut-granite steps between cast-iron railings, timber doorcase with monolithic pilasters supporting shallow cornice on "Acanthus"-detailed consoles, and concealed dressings having concave reveals framing timber panelled door having fanlight. Square-headed window openings originally in bipartite arrangement with cut-granite sills, and concealed dressings framing replacement uPVC casement windows replacing four-over-four timber sash windows. Square-headed window openings to rear (east) elevation with cut-granite sills, and concealed dressings framing replacement uPVC casement windows replacing six-over-six timber sash windows. Interior including (ground floor): central hall retaining carved timber surrounds to door openings framing timber panelled doors, and picture railing below moulded plasterwork cornice to ceiling centred on moulded plasterwork ceiling rose; square-headed opening into staircase hall with carved timber Classical-style surround; double-height staircase hall (east) retaining carved timber surrounds to door openings framing timber panelled doors, staircase on a dog leg plan with timber "match stick" balusters supporting carved timber banister terminating in volute, carved timber surrounds to door openings to landing framing timber panelled doors, and moulded plasterwork cornice to ceiling; dining room (north) retaining carved timber surround to door opening framing timber panelled door with carved timber surround to window opening framing timber panelled shutters on panelled risers, cut-black marble Classical-style chimneypiece, and moulded plasterwork cornice to ceiling on decorative plasterwork frieze; drawing room (south) retaining carved timber surround to door opening framing timber panelled door with carved timber surround to window opening framing timber panelled shutters on panelled risers, Baroque-style chimneypiece, and moulded plasterwork cornice to ceiling on decorative plasterwork frieze; and carved timber surrounds to door openings to remainder framing timber panelled doors with carved timber surrounds to window openings framing timber panelled shutters. Set in landscaped grounds on a slightly elevated site.
Appraisal
A dower house erected by Thomas Richards De Rinzy JP DL (1785-1869) of Clobemon Hall (see 15701501) representing an important component of the early nineteenth-century domestic built heritage of County Wexford with the architectural value of the composition, one succeeding a mid eighteenth-century house (1755) torched during the 1798 Insurrection in an episode involving the assassination of Reverend Francis Turner (d. 1798; Taylor 1829, 31), confirmed by such attributes as the deliberate alignment maximising on panoramic vistas overlooking rolling grounds and the meandering River Slaney; the compact near square plan form centred on a Classically-detailed doorcase not only demonstrating good quality workmanship, but also showing a pretty radial fanlight; and the diminishing in scale of the openings on each floor producing a graduated visual impression with those openings originally showing pretty bipartite glazing panels. Having been well maintained, the elementary form and massing survive intact together with substantial quantities of the original fabric, both to the exterior and to the interior where contemporary joinery; Classical-style chimneypieces; and decorative plasterwork enrichments, all highlight the artistic potential of the composition: however, the introduction of replacement fittings to most of the openings has not had a beneficial impact on the character or integrity of the dower house. Furthermore, adjacent outbuildings (----); and a walled garden once forming the centrepiece of the Ballingale Poultry Farm and Gardening School opened (1916) by Mrs. Hubert Lewis (Forrest and Ingram 2002, 38-41), all continue to contribute positively to the group and setting values of a self-contained estate having subsequent connections with James Lambert (d. 1894), 'Farmer late of Ballingale County Wexford' (Calendars of Wills and Administrations 1894, 464).
