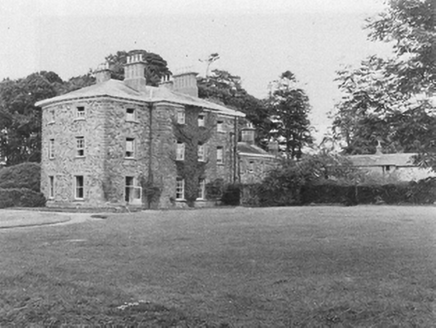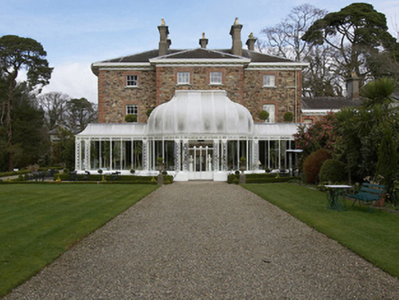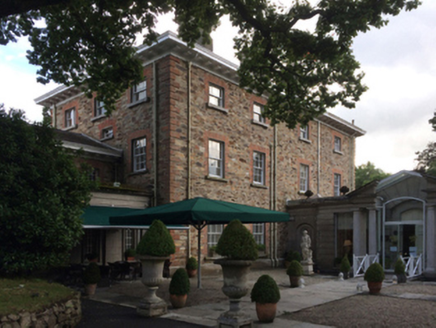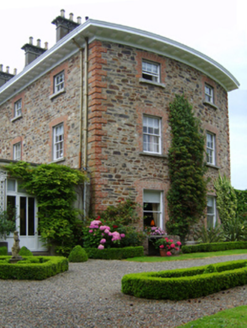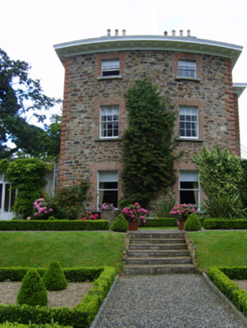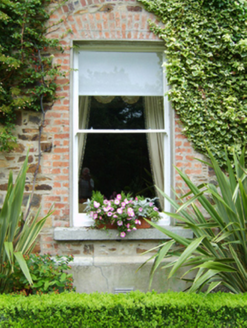Survey Data
Reg No
15701209
Rating
Regional
Categories of Special Interest
Architectural, Artistic, Historical, Social
Original Use
House
In Use As
Hotel
Date
1850 - 1855
Coordinates
316717, 158850
Date Recorded
08/02/2007
Date Updated
--/--/--
Description
Detached four-bay (two-bay deep) three-storey land agent's house, built 1852, on a T-shaped plan; four-bay three-storey rear (south) elevation centred on two-bay full-height breakfront. Occupied, 1901; 1911. In occasional use, 1916-75. Vacated, 1975. Sold, 1977. Modified, 1989, producing present composition to accommodate continued alternative use. Hipped slate roof on a T-shaped plan centred on hipped slate roof (south) with pressed or rolled lead ridges, pared rendered central chimney stacks on "Cyma Recta" or "Cyma Reversa" cushion courses on rendered bases having stringcourses below capping supporting yellow terracotta tapered pots, and cast-iron rainwater goods on slightly overhanging timber box eaves having timber consoles retaining cast-iron octagonal or ogee hoppers and downpipes. Part creeper-or or ivy-covered repointed coursed rubble stone walls on cut-granite "Cyma Recta" or "Cyma Reversa" cushion course on cement rendered plinth with rusticated red brick quoins to corners. Square-headed window openings with cut-granite sills, and repointed red brick block-and-start surrounds framing one-over-one (ground floor), six-over-six (first floor) or three-over-three (top floor) timber sash windows. Set in landscaped grounds.
Appraisal
A land agent's house erected by James Thomas Stopford (1794-1858), fourth Earl of Courtown (Walsh 1996, 68), representing an important component of the mid nineteenth-century domestic built heritage of the outskirts of Gorey with the architectural value of the composition, one succeeding an adjacent house occupied by Reverend James Bentley Gordon (1750-1819), author of "History of the Rebellion in Ireland in the Year 1798" (1803), confirmed by such attributes as the compact plan form centred on a much-modified doorcase; the construction in an ochre-coloured fieldstone offset by vibrant red brick dressings producing a mild polychromatic palette; the diminishing in scale of the openings on each floor producing a graduated visual impression; and the monolithic timber work embellishing the roofline. Having been well maintained, the elementary form and massing survive intact together with substantial quantities of the original fabric, both to the exterior and to the interior, including some crown or cylinder glazing panels in hornless sash frames: meanwhile, contemporary joinery; Classical-style chimneypieces; and the decorative plasterwork enrichments, all highlight the artistic potential of the composition. Furthermore, adjacent outbuildings (extant 1904); a walled garden (extant 1904); and a nearby gate lodge (see 15700718), all continue to contribute positively to the group and setting values of a self-contained estate having historic connections with Colonel Robert Owen (1784-1867) and Charlotte Owen (1796-1853) 'late of Marlfield County Wexford' (Calendars of Wills and Administrations 1870, 447); and the Stopford family following the sale (1947) and demolition (1948-9) of Courtown House (see 15701216) including James Walter Milles Stopford (1853-1933), sixth Earl of Courtown; Major James Richard Neville Stopford DL OBE (1877-1957), seventh Earl of Courtown; and Brevet Colonel James Montagu Burgoyne Stopford OBE (1908-75), eighth Earl of Courtown.
