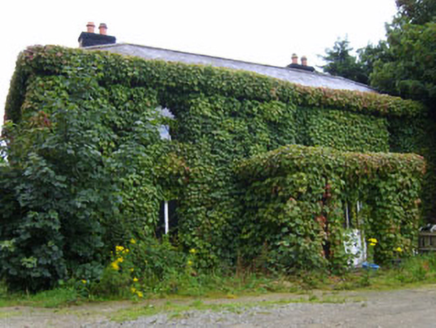Survey Data
Reg No
15701206
Rating
Regional
Categories of Special Interest
Architectural, Historical, Social
Original Use
Farm house
Date
1835 - 1845
Coordinates
315441, 155853
Date Recorded
08/02/2007
Date Updated
--/--/--
Description
Detached three-bay two-storey farmhouse, under construction 1840?; extant 1853, centred on single-bay single-storey flat-roofed projecting porch to ground floor with two-bay two-storey side elevations. "Improved", pre-1904, producing present composition? Hipped slate roof on a quadrangular or U-shaped plan with clay ridge tiles, rendered chimney stacks on rendered bases on axis with ridge having corbelled stepped capping supporting terracotta tapered pots, and cast-iron rainwater goods on exposed timber rafters. Creeper-covered flat roof to porch not visible. Creeper-covered rendered, ruled and lined walls on rendered plinth. Square-headed window openings with creeper-covered sills, and one-over-one (first floor) timber sash windows. Square-headed[?] door opening with step threshold, and creeper-covered doorcase framing glazed timber panelled door. Set in own grounds with unkempt grounds to site [OS].
Appraisal
A farmhouse of modest size, sometimes known as "Clarke's Farm", representing as an interesting component of the nineteenth-century domestic built heritage of rural County Wexford having been erected on a plot forming part of the Courtown estate as the successor to an earlier house (extant 1840) identified nearby as "Montague Cottage" on the first edition of the Ordnance Survey (published 1841) with the architectural value of the composition confirmed by such traits as the compact rectilinear plan form centred on an expressed, albeit replacement porch, and the somewhat disproportionate bias of solid to void in the massing compounded by the slight diminishing in scale of the openings on each floor producing a graduated visual impression. Although much overgrown, the elementary form and massing prevail together with substantial quantities of the historic or original fabric, both to the exterior and to the interior, thus upholding the character of integrity of a farmhouse having connections with the Pelan, the Clarke, and the Warren families.

