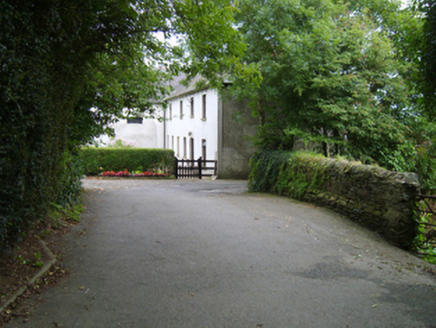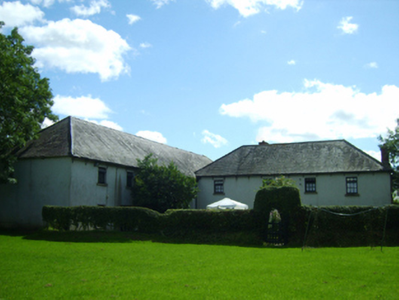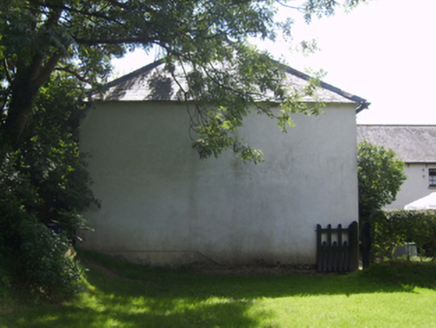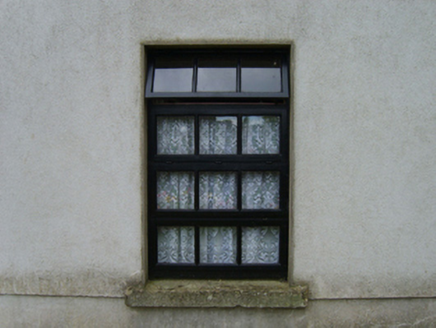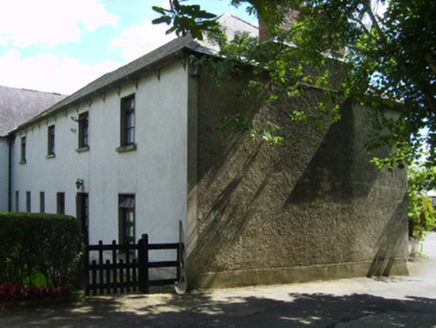Survey Data
Reg No
15701203
Rating
Regional
Categories of Special Interest
Architectural
Original Use
Mill (water)
In Use As
Farm house
Date
1845 - 1850
Coordinates
315766, 158000
Date Recorded
16/08/2007
Date Updated
--/--/--
Description
Mill complex, established 1847, on an L-shaped plan including (east): Attached six-bay two-storey mill on a rectangular plan. Renovated, ----. Hipped slate roof with cay ridge tiles, and replacement uPVC rainwater goods on rendered slate flagged eaves. Replacement cement rendered battered walls bellcast over rendered plinth with concealed flush quoins to corners. Square-headed window openings with cut-granite sills, and concealed dressings framing replacement timber casement windows; (west): Attached four-bay two-storey farmhouse on a rectangular plan with five-bay two-storey rear (south) elevation. Occupied, 1911. Renovated, ----. Hipped slate roof with clay ridge tiles, red brick Running bond chimney stacks having stepped capping supporting terracotta pots, and replacement uPVC rainwater goods on rendered slate flagged eaves. Replacement cement rendered battered wall to front (north) elevation bellcast over rendered plinth; roughcast surface finish (remainder) on rendered plinth with rendered "bas-relief" strips to ends. Square-headed window openings with cut-granite sills, and concealed dressings framing replacement timber casement windows. Set in landscaped grounds.
Appraisal
A mill complex representing an integral component of the mid nineteenth-century industrial heritage of north County Wexford.
