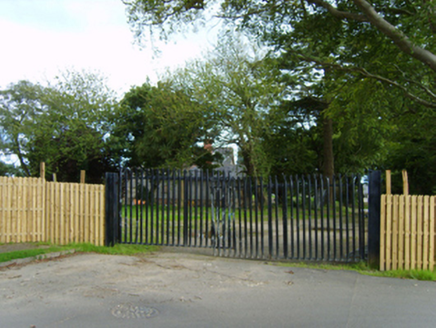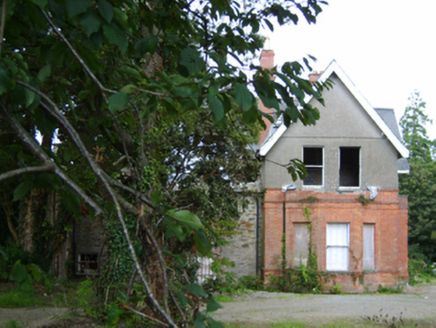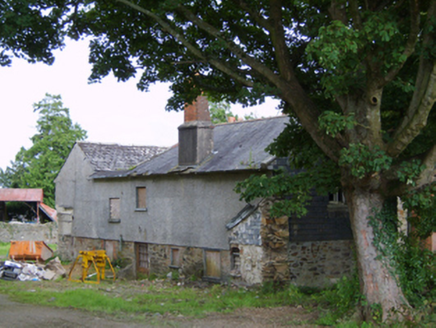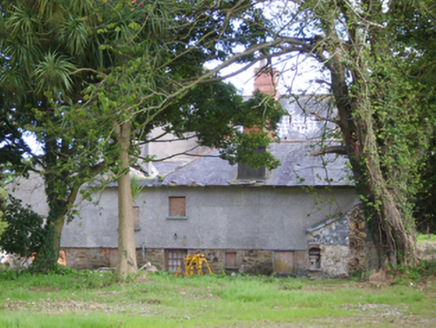Survey Data
Reg No
15701201
Rating
Regional
Categories of Special Interest
Architectural, Artistic, Historical, Social
Previous Name
Ramsgate Cottage
Original Use
House
Date
1902 - 1904
Coordinates
314976, 158837
Date Recorded
16/08/2007
Date Updated
--/--/--
Description
Detached three-bay single-storey house with half-dormer attic, extant 1904; occupied 1911, on an L-shaped plan centred on single-bay single-storey flat-roofed projecting porch abutting single-bay full-height gabled projecting end bay; single-bay (south) or two-bay (north) full-height side elevations. For sale, 2000. Disused, 2007. Pitched slate roof on an L-shaped plan on collared timber construction centred on gablet with clay ridge tiles, red brick Flemish bond chimney stack having "Cyma Recta" or "Cyma Reversa" stringcourse below capping supporting terracotta or yellow terracotta tapered pots, timber bargeboards to gables on timber purlins, and remains of cast-iron rainwater goods on timber eaves boards on exposed timber rafters retaining cast-iron downpipes. Part ivy-covered red brick Flemish bond walls (ground floor) on red brick header bond chamfered cushion course on red brick Flemish bond plinth with paired red brick header bond "Cyma Recta" or "Cyma Reversa" stringcourse; roughcast surface finish (half-dormer attic). Segmental-headed central window opening with red brick header bond "Cyma Recta" or "Cyma Reversa" sill course, and red brick voussoirs centred on cut-granite keystone with fitting now boarded up. Paired square-headed window openings centred on square-headed window opening (half-dormer attic) with red brick header bond "Cyma Recta" or "Cyma Reversa" sill courses, and red brick voussoirs (ground floor) or concealed dressings (half-dormer attic) with one-over-one timber sash windows now boarded-up. Interior including (ground floor): central entrance hall retaining carved timber surrounds to door openings framing timber panelled doors; and carved timber surrounds to door openings to remainder framing timber panelled doors. Set in unkempt grounds.
Appraisal
A house representing an integral component of the domestic built heritage of Gorey with the architectural value of the composition, one refronting the earlier "Ramsgate Cottage" occupied by George Annesley Owen MD (d. 1890) and Lucie Catherine Owen (d. 1902; Calendars of Wills and Administrations 1890, 631; 1902, 362), confirmed by such attributes as the compact plan form centred on an expressed porch; the slight diminishing in scale of the openings on each floor producing a feint graduated visual impression with the principal "apartments" or reception rooms defined by a Classically-detailed polygonal bay windows; and the miniature gablet embellishing a high pitched roofline. A prolonged period of unoccupancy notwithstanding, the surrounding grounds having been redeveloped in the interim, the elementary form and massing survive intact together with substantial quantities of the original fabric, both to the exterior and to the interior, thereby upholding much of the character or integrity of a house having historic connections with the Ellis family including Arnold Claud Lancaster Ellis JP (1869-1948), 'Lieutenant RNR [Royal Navy Reserve]' (NA 1911).









