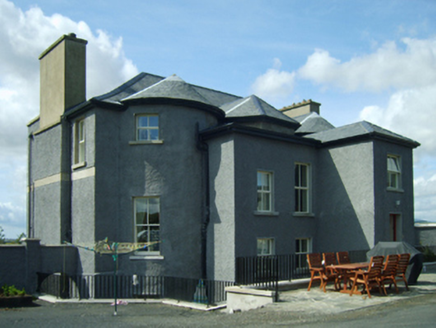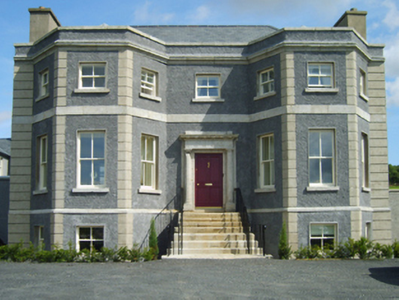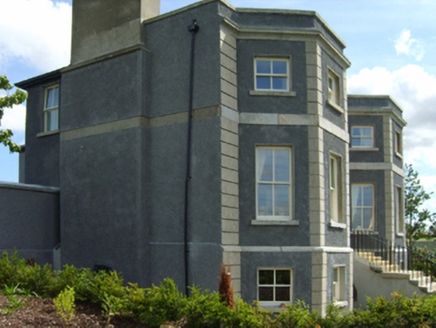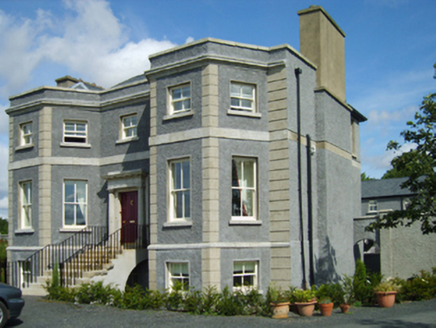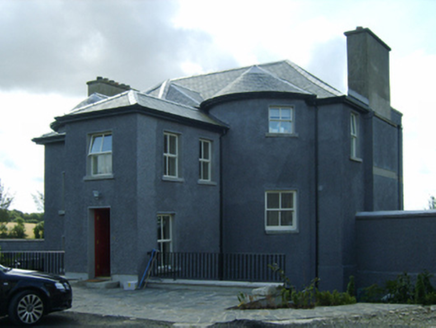Survey Data
Reg No
15701006
Rating
Regional
Categories of Special Interest
Architectural, Historical, Social
Original Use
Country house
In Use As
Country house
Date
1799 - 1839
Coordinates
298105, 152736
Date Recorded
08/09/2007
Date Updated
--/--/--
Description
Detached three-bay (two-bay deep) two-storey over part raised basement country house, extant 1839, on a U-shaped plan with pair of single-bay (single-bay deep) full-height bow-ended returns (north) centred on single-bay full-height return on a half-octagonal plan. Occupied, 1901; 1911. Burnt, 1977. In ruins, 2004. Reconstructed, 2005. Replacement hipped slate roof on an E-shaped plan behind parapet with half-conical slate roofs (north) centred on half-octagonal slate roof, clay ridge tiles, cement rendered chimney stacks having concrete capping supporting terracotta pots, and concealed rainwater goods with cast-iron hoppers and downpipes. Replacement roughcast walls on ogee-detailed cut-granite cushion course on roughcast base with rusticated rendered piers to corners supporting ogee-detailed cut-granite "Cavetto" cornice below parapet having cut-granite coping. Square-headed central door opening approached by flight of seven cut-granite steps between wrought iron railings, cut-granite doorcase with engaged Doric columns on plinths supporting ogee-detailed cornice on "triglyph" frieze on entablature framing timber panelled door. Square-headed window openings with cut-granite sills, and concealed dressings framing replacement two-over-two timber sash windows. Interior including (ground floor): central hall with carved timber surrounds to door openings framing timber panelled doors; and carved timber surrounds to door openings to remainder framing timber panelled doors with carved timber surrounds to window openings framing timber panelled reveals or shutters. Set in relandscaped grounds.
Appraisal
A country house erected by Charles Dawson (d. 1833) representing an integral component of the early nineteenth-century domestic built heritage of north County Wexford with the architectural value of the composition, one most likely retaining at its core the basis of an eighteenth-century house attacked during the 1798 Rebellion (Taylor 1829, 30), suggested by such attributes as the deliberate alignment maximising on scenic vistas overlooking rolling grounds; the symmetrical or near-symmetrical footprint centred on a Classically-detailed doorcase demonstrating good quality workmanship in a silver-grey granite; the definition of the principal floor as a slightly elevated "piano nobile"; and the diminishing in scale of the openings on each floor producing a graduated visual impression with the principal "apartments" further defined by polygonal bay windows. Having been successfully reconstructed (2005) following a devastating fire (1977), the form and massing survive intact together with quantities of the original or replicated fabric, both to the exterior and to the interior, thus upholding much of the character or integrity of a country house having historic connections with the Dawson family including Walter Dawson (d. 1859) 'late of Charlesfort County Wexford' (Calendars of Wills and Administrations 1859, 38); the succeeding Westropp-Dawson family including Captain Walter Mountiford Westropp-Dawson (né Westropp) (1826-96) 'late of Charlesfort Ferns County Wexford' (Calendars of Wills and Administrations 1896, 444); and Captain Francis Walter "Frank" Westropp-Dawson (1859-1936) whose only son, Second Lieutenant Walter Henry Mountiford Westropp-Dawson (1893-1915), was killed in action during the Second Battle of Ypres (Commonwealth War Graves Commission).
