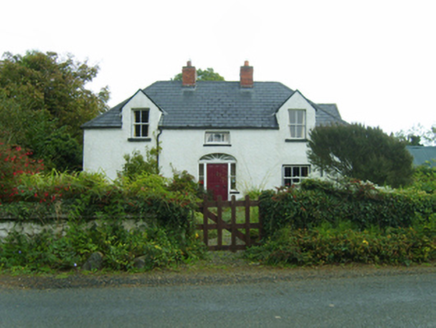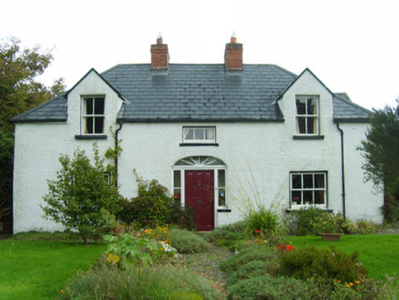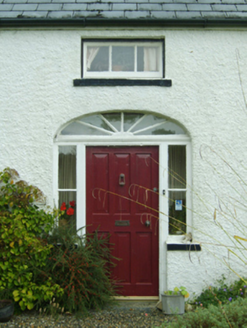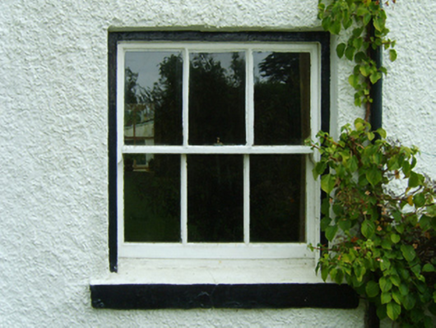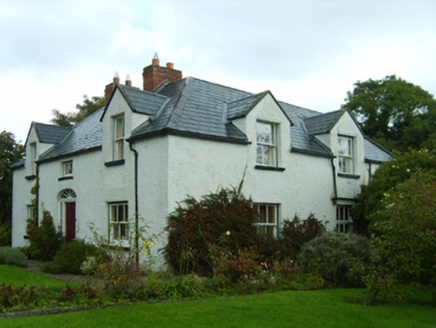Survey Data
Reg No
15700733
Rating
Regional
Categories of Special Interest
Architectural, Artistic, Historical, Social
Previous Name
Isla Cottage
Original Use
Farm house
In Use As
Farm house
Date
1800 - 1840
Coordinates
320441, 160365
Date Recorded
27/09/2007
Date Updated
--/--/--
Description
Detached three-bay single-storey farmhouse with half-dormer attic, extant 1840, on an L-shaped plan with single-bay (north) or two-bay (south) full-height side elevations. Sold, 1952. Resold, 1956. Reroofed, ----. For sale, 2008. Replacement hipped artificial slate roof on an L-shaped plan including gablets to window openings to half-dormer attic, ridge tiles, paired red brick Running bond central chimney stacks having corbelled stepped stringcourses below capping supporting terracotta pots, rendered coping to gablets, and cast-iron rainwater goods on rendered eaves retaining cast-iron downpipes. Roughcast battered walls. Hipped segmental-headed central door opening with cut-granite threshold, timber mullions supporting timber transom, and concealed dressings framing timber panelled door having sidelights below fanlight. Square-headed window openings with rendered sills, and concealed dressings framing three-over-three (ground floor) or two-over-two (half-dormer attic) timber sash windows. Set in landscaped grounds with roughcast boundary wall to perimeter having rendered rounded coping centred on timber gate.
Appraisal
A farmhouse representing an integral component of the early nineteenth-century domestic built heritage of north County Wexford with the architectural value of the composition, one recalling the contemporary Ballytegan House (1805; see 15700712), suggested by such attributes as the compact plan form centred on a restrained doorcase showing a simple radial fanlight; the disproportionate bias of solid to void in the massing compounded by the diminishing in scale of the openings on each floor producing a graduated tiered visual effect; and the miniature gablets embellishing a high pitched roofline. Having been well maintained, the elementary form and massing survive intact together with substantial quantities of the original or replicated fabric, both to the exterior and to the interior, thus upholding the character or integrity of a farmhouse having historic connections with the Middleton Family Including William Middleton (d. 1907), 'Farmer late of Ballymoney County Wexford' (Calendars of Wills and Administrations 1907, 314).
