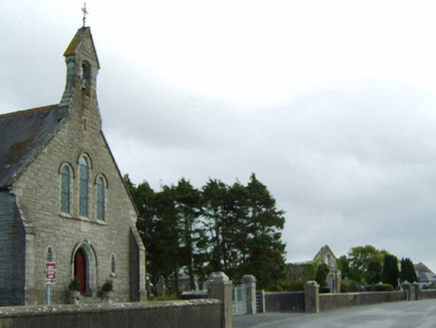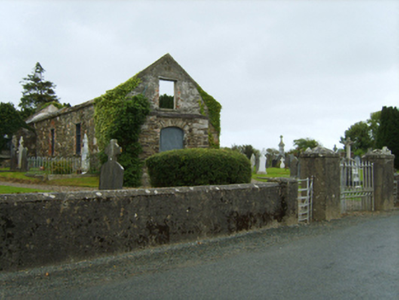Survey Data
Reg No
15700722
Rating
Regional
Categories of Special Interest
Architectural, Historical, Social
Original Use
Church/chapel
Historical Use
Church hall/parish hall
Date
1805 - 1810
Coordinates
322437, 164993
Date Recorded
26/10/2007
Date Updated
--/--/--
Description
Detached three-bay single-storey Catholic chapel, dated 1806, on a T-shaped plan originally three-bay single-storey single-cell comprising two-bay single-storey nave opening into single-bay single-storey gabled transepts with single-bay single-storey lean-to advanced porch to entrance (south) front. "Improved", 1829, producing present composition. Closed, 1885. Disused, 1905. In alternative use, 1940. Now in ruins. Pitched roofs now missing; lean-to slate roof (porch), creeper- or ivy-covered coping to gables, and no rainwater goods surviving on slate flagged rubble stone eaves. Part creeper- or ivy-covered walls retaining sections of limewashed surface finish. Remodelled square-headed window openings with lichen-spotted sills, and timber lintels framing timber casement windows. Camber-headed door opening to entrance (south) front in square-headed recess. Remodelled square-headed window opening (gable) below rough hewn date stone ("1806") with lichen-spotted sill, and timber lintel with no fittings surviving. Interior in ruins. Set back from line of road with rendered, ruled and lined piers to perimeter having lichen-spotted pyramidal capping supporting wrought iron double gates.
Appraisal
The shell of a chapel representing an integral component of the early nineteenth-century built heritage of north County Wexford with the architectural value of the composition, a 'handsome edifice erected by subscription' as the successor to a mass house destroyed by Crown forces in the retreat from the Battle of Arklow (9th June 1798; Lewis 1837 II, 99), suggested by such attributes as the traditional "T"-shaped plan form, aligned along a liturgically-incorrect axis; and the outline of "pointed" openings underpinning a contemporary Georgian Gothic theme: meanwhile, aspects of the composition clearly illustrate the later "improvement" of the chapel with those works coinciding with the dismantling of the Penal Laws under the Roman Catholic Relief Act, 1829.



