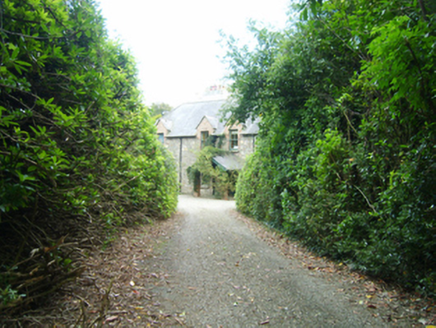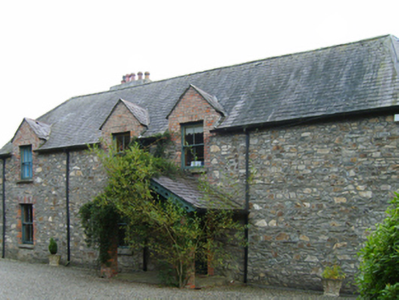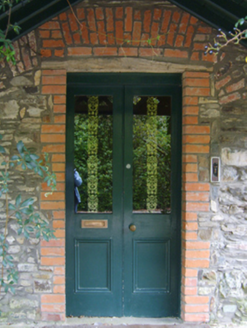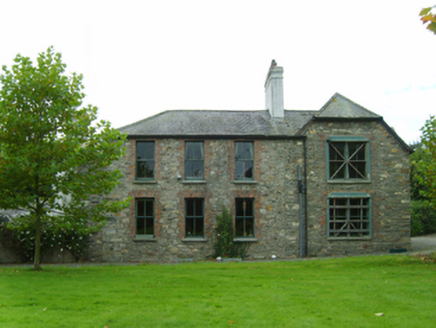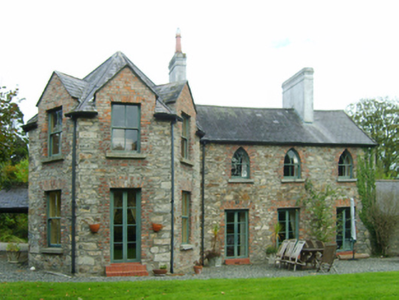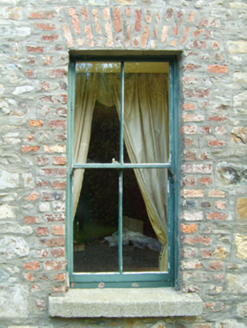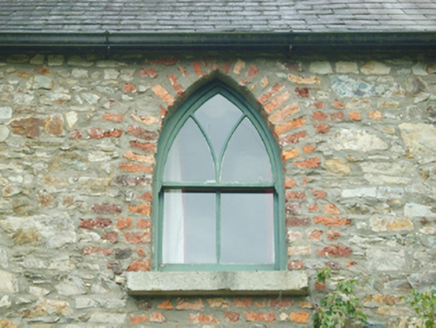Survey Data
Reg No
15700716
Rating
Regional
Categories of Special Interest
Architectural, Artistic, Historical, Social
Previous Name
Clonatin House
Original Use
House
In Use As
House
Date
1799 - 1820
Coordinates
316835, 160014
Date Recorded
27/09/2007
Date Updated
--/--/--
Description
Detached three-bay single-storey house with half-dormer attic, extant 1820, on an E-shaped plan; series of three single-bay (three-bay deep) full-height returns (south). Leased, 1853-71. Occupied, 1901; 1911. Sold, 1944. Renovated, 1985. Resold, 1999. Hipped slate roof including gablets to window openings to half-dormer attic; pitched slate roofs (south) centred on hipped slate roof, clay ridge tiles, rendered chimney stacks on axis with ridge having stringcourses below corbelled stepped capping supporting terracotta or yellow terracotta octagonal pots, and replacement uPVC rainwater goods on red brick header bond eaves. Part creeper- or ivy-covered repointed coursed rubble stone walls originally rendered with rough hewn rubble stone flush quoins to corners; roughcast surface finish (south). Square-headed central door opening with cut-granite threshold, and replacement red brick block-and-start surround including timber lintel framing glazed timber panelled double doors. Square-headed window openings with cut-granite sills, and repointed red brick block-and-start surrounds framing two-over-two timber sash windows. Square-headed window openings in bipartite arrangement (east) with cut-granite sills, timber mullions, and rendered red brick block-and-start surrounds framing braced two-over-two timber sash windows. Square-headed window openings (west) with cut-granite sills, and repointed red brick block-and-start surrounds framing two-over-two timber sash windows. Square-headed window openings (south) with cut-granite sills, and repointed red brick block-and-start surrounds framing two-over-two timber sash windows. Set in landscaped grounds.
Appraisal
A house erected for Abel Ram MP (1753-1820) representing an important component of the early nineteenth-century domestic built heritage of Gorey with the architectural value of the composition, one succeeding a "mansion" destroyed by insurgents following the defeat of Colonel Lambert Theodore Walpole (1757-98) at Toberanierin (Lewis 1837 I, 665), confirmed by such attributes as the compact plan form; the diminishing in scale of the openings on each floor producing a graduated visual impression with the principal "apartments" defined by bipartite glazing patterns or a polygonal bow; and the miniature gablets embellishing the roof. Having been well maintained, the form and massing survive intact together with substantial quantities of the original fabric, both to the exterior and to the interior where contemporary joinery; chimneypieces; and plasterwork refinements, all highlight the artistic potential of the composition: however, the removal of the surface finish has not had a beneficial impact on the character or integrity of the house. Furthermore, adjoining outbuildings (----) continue to contribute positively to the group and setting values of a much diminished estate having historic connections with the Ram family including Reverend Abel John Ram (1804-83) 'late of Rolleston Rectory Burton-on-Trent County Stafford and of Clonattin [sic] County Wexford' (Calendars of Wills and Administrations 1884, 686); and Reverend George Stopford Ram (1838-89); a succession of tenants including John Glascott (1802-71) of Killowen House (The Illustrated London News 23rd December 1871, 619); and the Turner family including Frederick Aldolphus Brabazon Turner (1853-1917) 'late of Gorey County Wexford and Anglesea Street Dublin' (Calendars of Wills and Administrations 1917, 576).
