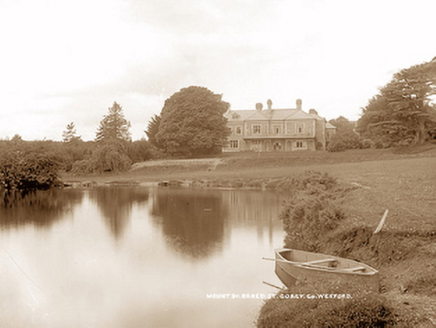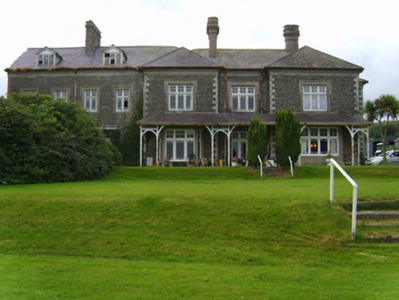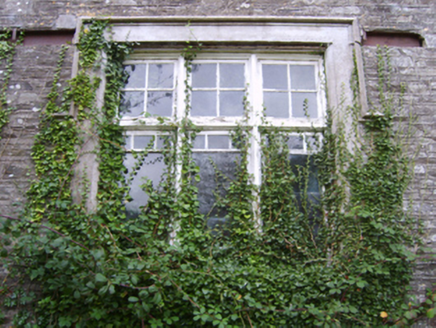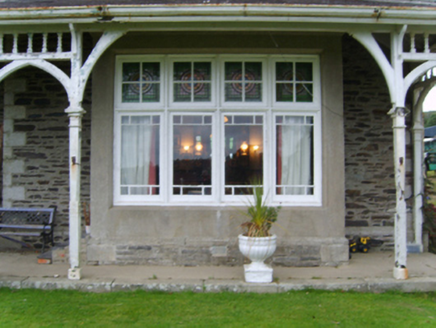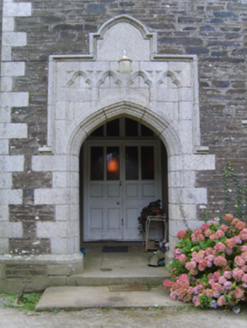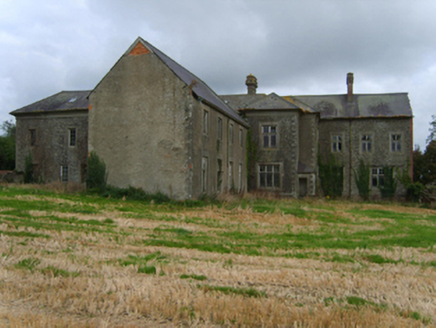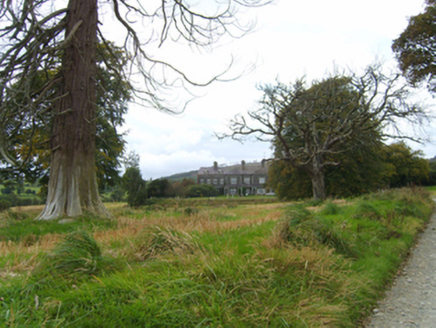Survey Data
Reg No
15700618
Rating
Regional
Categories of Special Interest
Architectural, Artistic, Historical, Social
Previous Name
Mount Nebo
Original Use
Country house
Historical Use
College
In Use As
Country house
Date
1855 - 1887
Coordinates
311399, 162730
Date Recorded
28/09/2007
Date Updated
--/--/--
Description
Detached three-bay two-storey country house, extant 1887, on a U-shaped plan with single-bay full-height advanced end bays. Occupied, 1901. Sold, 1907, to accommodate alternative use. Extended, 1908, producing present composition. Occupied, 1911. Closed, 1925. Sold, ----. Hipped slate roof on a U-shaped plan with roll moulded clay ridge tiles, rendered chamfered chimney stacks having corbelled stepped stringcourses below capping, and cast-iron rainwater goods on "Cavetto" cornice retaining cast-iron square profile downpipes. Part creeper- or ivy-covered tuck pointed coursed rubble stone walls on cut-granite chamfered cushion course on plinth with cut- or hammered granite flush quoins to corners. Square-headed window openings in tripartite arrangement including square-headed window openings in tripartite arrangement (first floor), timber mullions, and flush surrounds having thumbnail beaded reveals with hood mouldings framing timber casement windows. Set in landscaped grounds including terraces centred on flights of four steps.
Appraisal
A country house erected for Arthur Wyatt (1829-87) representing an important component of the later nineteenth-century domestic built heritage of north County Wexford with the architectural value of the composition, one succeeding an eighteenth-century house annotated as "Mountnabo [of] Gowan Esquire" by Taylor and Skinner (pl. 146 1788), confirmed by such attributes as the deliberate alignment maximising on scenic vistas overlooking gently rolling grounds; the construction in unrefined fieldstone offset by silver-grey granite dressings not only demonstrating good quality workmanship, but also producing a sober two-tone palette; and the diminishing in scale of the multipartite openings on each floor producing a graduated visual impression with the principal "apartments" or reception rooms defined by canopied bay windows: meanwhile, aspects of the composition clearly illustrate the continued development or "improvement" of the country house for Reverend John Francis Sweetman (1872-1953), 'Benedictine Priest [and] Principal of College [and] Farmer' (NA 1911), with those works attributable to William Alphonsus Scott (1871-1921) of Dublin (Irish Builder 27th June 1908, 410). A prolonged period of neglect notwithstanding, the elementary form and massing survive intact together with substantial quantities of the original fabric, both to the exterior and to the interior where contemporary joinery; chimneypieces; and decorative plasterwork enrichments, all highlight the considerable artistic potential of the composition. Furthermore, adjacent outbuildings (see 15700619); and a nearby gate lodge (see 15700620), all continue to contribute positively to the group and setting values of an estate having historic connections with a succession of tenants of "Mrs. [Margaret Louisa Bonham] Wyatt of England" including Colonel James Hornidge Finnemore RAMC (1831-1908), 'Colonel RAMC [Royal Army Medical Corps]' (NA 1901).
