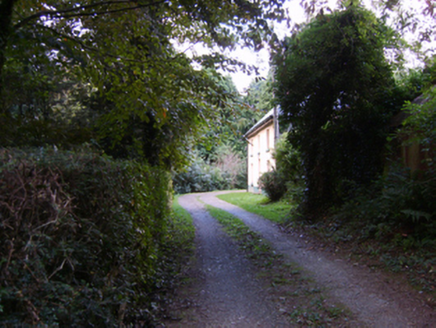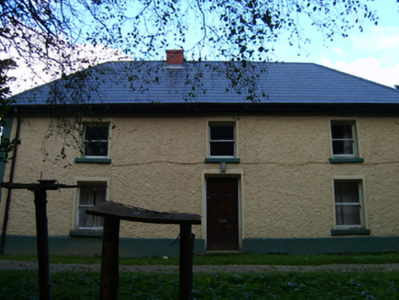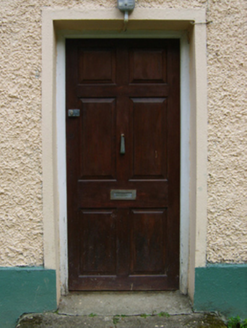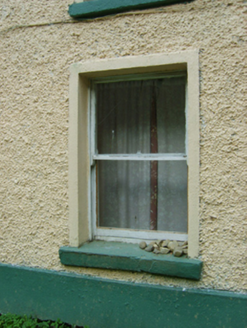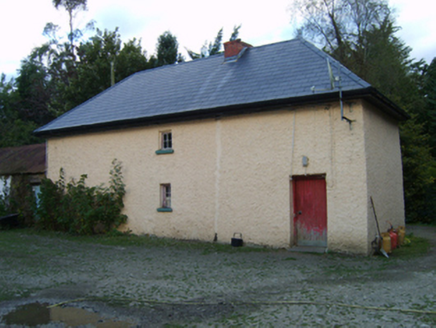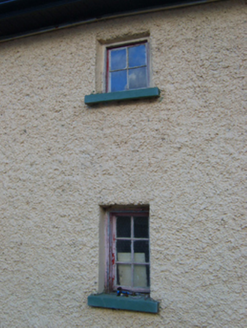Survey Data
Reg No
15700616
Rating
Regional
Categories of Special Interest
Architectural, Social
Original Use
Farm house
In Use As
Farm house
Date
1700 - 1839
Coordinates
312247, 164253
Date Recorded
27/09/2007
Date Updated
--/--/--
Description
Detached three-bay two-storey lobby entry farmhouse, extant 1839, on a rectangular plan. Occupied, 1901; 1911. Reroofed, 2006. Replacement hipped artificial slate roof with ridge tiles, red brick Running bond off-central dwarf chimney stack having red brick capping, and uPVC rainwater goods on box eaves. Roughcast battered walls on rendered chamfered plinth with rendered "bas-relief" strips to corners. Square-headed central door opening with rendered "bas-relief" surround framing timber panelled door. Square-headed window openings with concrete or rendered sills, and rendered "bas-relief" surrounds framing one-over-one timber sash windows. Set in own grounds with roughcast piers to perimeter having concrete capping.
Appraisal
A farmhouse representing an integral component of the domestic built heritage of Hollyfort with the underlying vernacular basis of the composition suggested by such attributes as the compact rectilinear lobby entry plan form; the construction in unrefined local materials displaying a battered silhouette; the disproportionate bias of solid to void in the massing compounded by the diminishing in scale of the centralised openings on each floor producing a graduated visual impression; and the high pitched roof originally showing a rough cut slate finish. NOTE: Occupied (1901; 1911) by Edward P. Lawrence (----), 'Farmer' (NA 1901; NA 1911).
