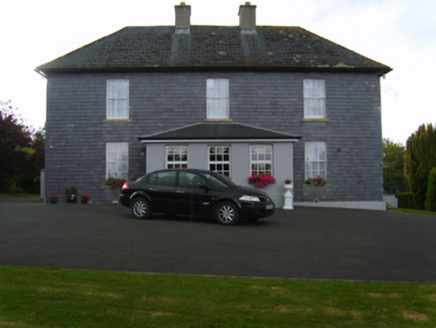Survey Data
Reg No
15700612
Rating
Regional
Categories of Special Interest
Architectural, Artistic, Historical, Social
Original Use
Presbytery/parochial/curate's house
In Use As
Presbytery/parochial/curate's house
Date
1841 - 1869
Coordinates
308853, 159894
Date Recorded
26/10/2007
Date Updated
--/--/--
Description
Detached three-bay two-storey presbytery, extant 1869, on a cruciform plan centred on single-bay single-storey projecting porch to ground floor; single-bay (single-bay deep) two-storey lower central return (west). Occupied, 1901; 1911. Renovated, ----. Hipped slate roof on a T-shaped plan centred on pitched slate roof (west) with lichen-covered clay ridge tiles, paired cement rendered central chimney stacks having concrete capping supporting terracotta pots, and replacement uPVC rainwater goods on slightly overhanging slate flagged eaves. Slate hung walls on rendered chamfered plinth; roughcast surface finish to rear (west) elevation. Central door opening into presbytery. Square-headed window openings with cut-granite sills, and concealed dressings framing six-over-six timber sash windows. Interior including (ground floor): central hall retaining carved timber surrounds to door openings framing timber panelled doors; and carved timber surrounds to door openings to remainder framing timber panelled doors with timber panelled shutters to window openings. Set in landscaped grounds with rendered piers to perimeter having shallow pyramidal capping.
Appraisal
A presbytery erected under the aegis of Reverend John O'Brien PP (1804-89; fl. 1841-69) representing an integral component of the mid nineteenth-century built heritage of north County Wexford with the architectural value of the composition suggested by such attributes as the symmetrical footprint centred on an expressed, albeit replacement porch; and the somewhat disproportionate bias of solid to void in the massing compounded by the uniform or near-uniform proportions of the openings on each floor. Having been well maintained, the elementary form and massing survive intact together with substantial quantities of the original fabric, both to the exterior and to the interior, including a slate hung surface finish widely regarded as an increasingly endangered hallmark of the architectural heritage of County Wexford: meanwhile, contemporary joinery; chimneypieces; and plasterwork refinements, all highlight the artistic potential of a presbytery forming part of a self-contained group alongside the adjacent Saint Patrick's Catholic Church (see 15700611) with the resulting ecclesiastical ensemble making a pleasing visual statement in a rural village street scene. NOTE: Occupied (1901) by Reverend Michael Keating (d. 1901), 'Roman Catholic Clergyman' (NA 1901); and (1911) by Reverend James Murphy (d. 1924), 'Parish Priest' (NA 1911).

